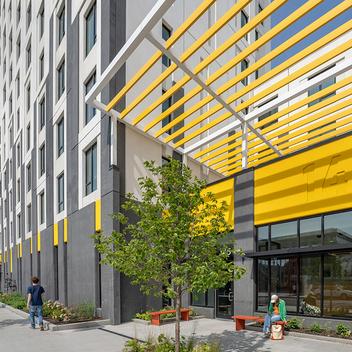In this episode, Phil Thomas, PE, covers helpful information on designing with prefabricated wall panels and how you can utilize them in the design of your structure.
Wall panels are interior or exterior elements that separate various spaces within a structure, but they also have other uses and unique characteristics. The topics covered in this video include:
- Wall panel types
- Early selection of Wall panels
- Wall panel design and manufacturing
Types of wall panels.
The two primary wall panel types in precast construction are solid and insulated. The standard thickness for these panels ranges from 6 to 12 inches, and both utilize prestressing tendons, which reduce cost and increase efficiency in the design of wall panels.
Solid walls function as load-bearing walls, supporting structural elements like double tees, beams, flat slabs, and other materials that make up a structure's floor and roof. They can also function as the primary lateral resisting system for the structure to transfer lateral loads. Solid precast walls are also very popular for fire separation.
The second common wall panel type is insulated wall panels, known as “sandwich” panels. They can perform the same functions as solid wall panels and provide increased thermal benefits. They utilize continuous insulation sandwiched between two interconnected concrete wythes, providing remarkable energy and cost efficiency to a structure. You can choose from multiple insulation types and thicknesses to achieve the required R-value for the building. Early consideration of geometry and weight is crucial to ensure that manufacturing and transportation constraints can be met for the project.
Preliminary selection of wall panels for your structure.
In the early stages of selecting wall panel sizes, it is best to reference the design aids in the PCI manual. That information will help you better understand the capacity ranges of various panel types. Another useful source is the design handbook on the Wells website, which provides many specifications and features of precast wall panels. It is common during this stage that the architect is focused on the look and function of the structure, but it is recommended that you consider thinking about routing for mechanical elements through the structure as well. This will help you identify where future openings may occur in the precast walls and help everyone make informed decisions that impact the strength of the structure overall.
Design of beams for external loads and manufacturing considerations.
Precast, prestressed wall panels typically have a release strength of 3500psi and a minimum final strength of 5000psi. Wall panels can be subject to heavy loads in multiple directions. The primary flexural reinforcement consists of prestressing cables that run along the length of the piece. These prestressing cables develop the main flexural forces of wind and gravity loads. Supplemental transverse reinforcement is provided at lifting devices and other strategic locations to transfer load in the opposite direction. Various connections exist within the body of the panel to support and connect other precast elements and materials. Wall panels can transfer a wide variety of loads in multiple directions simultaneously. Therefore, proper analysis of the various load cases is essential.
There are a multitude of form configurations that can be used to produce wall panels. Standard sections can be cast on forms ranging from 50 to 300ft long. Lifting devices are cast into the wall panels to be safely lifted until the panel is in place in the structure.
Precast wall panels also offer truly unlimited design possibilities. Forms can be customized to produce complex shapes and add dramatic features to walls. Some of these features include form liners that add pattern and texture to the panel's finish. Thin brick is another material commonly used in precast wall panels to simulate a brick finish economically.
The options are endless through mix designs, finish techniques, and forms. Overall, precast wall panels are a foundational product in precast construction.
Reach out to Wells or your local precast supplier for more information on whether solid or insulated walls are the right solution for your project.
Additional Wall Panel Resources:
Find these resources in our Design Handbook:
- Wall Panel Specifications
- Wall Bearing Details



