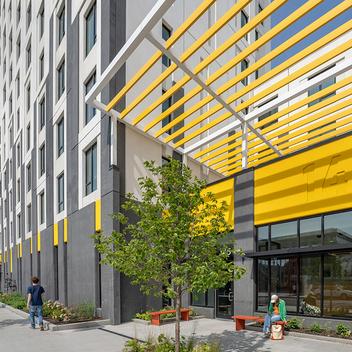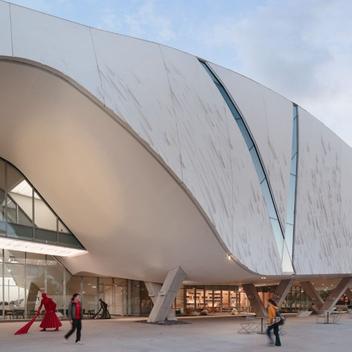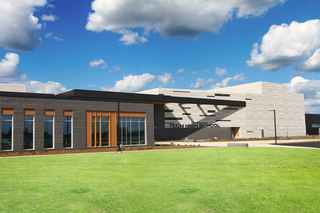
St. Cloud Tech High School — read the project profile here.
It can be challenging for K-12 architectural designers. They’re often asked to design facilities that are strong, efficient and sustainable, while also having to abide by an unyielding publicly funded budget.
Fortunately, using prefabricated concrete in the design process can help address all these challenges. Architects today are designing K-12 schools that are community landmarks and are at once both sustainable and practical by using a blend of structural and architectural prefabricated components. In the last 10 years, Wells has successfully completed more than 400 education projects where prefabricated building components were a major design element in helping designers and schools achieve their building goals.
Technology is a big reason; it has expanded prefabricated building component’s design range allowing it to achieve a variety of appearances as well as replicate unique building finishes. Precast structures aren’t just boxes with small windows. They’re now an efficient means to achieve a variety of design demands. For example, a K-12 facility built with prefabricated building materials can easily incorporate significant natural “daylighting” through larger punch openings or accommodate expansive collaborative spaces using prefabricated columns and spandrels.
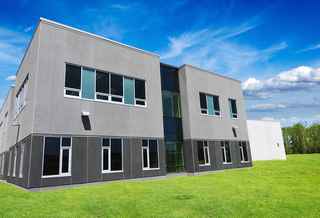
At the Minnesota Autism Center (MAC) school in Egan, MN, the design team was able to create panels with a single mix and apply different finishes to drastically change the color tone and find a cost-effective solution to provide visual interest on the exterior of the building.
Prefabricated concrete can also address the unique design characteristics of the K-12 environment – gymnasium, natatorium and auditorium clear-spans, for example – through the incorporation of horizontal double tees and hollow core planks.
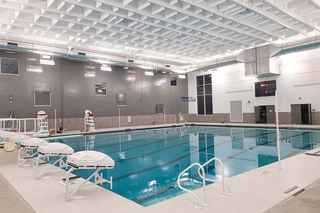
The Silver Creek High School in Longmont, CO utilizes a variety of Wells architectural and structural systems. The exterior façade features reveal patterns for visual interest while utilizing structural double tees with baffles for sound attenuation within.
To guide the process, Wells gets involved early in a design-assist capacity, typically during preconstruction, to determine achieved architectural aesthetic as well as discuss optimal panel widths, dimensions and configurations to optimize componet costs and accomplish project-specific design goals. (See Preconstruction and Design)
Efficient and Faster without Losing Quality
In the long run, precast designs are more energy efficient and require less maintenance. That translates into lower long-term costs and a minimized carbon footprint for the school system. The focus on sustainability, however, often begins long before the school is built. To meet its own sustainability goals, Wells will often use locally sourced materials to shorten transportation distances, reduce the cement content in its precast by using sustainable limestone, and incorporate a variety of insulation types in its panels to prevent energy loss.
But perhaps prefabricated concrete’s most attractive attribute when it comes to K-12 design is its speed of installation. Once the panels arrive at the site, construction happens quickly, playing well into the fast-paced schedule of a typical K-12 project. A fast enclosure time is particularly helpful where there are seasonal variables to consider as well as the academic calendar at risk. With the building in place, trades can continue working in even the most extreme hot or cold climates. That, in turn, provides the project team with greater control over the schedule and a safer work environment.
During the recent construction of an over 195,000 sq ft K-12 school, Wells overlapped the design, production and erection phases to reduce the overall project schedule from the 55 weeks originally figured in the initial project schedule to 40 weeks. The contractor on the project performed a study and by comparison, it would have taken approximately over 80 weeks had the same work been done, with masonry, steel and a traditional workforce. In the end, 705 precast pieces were set in just13 weeks, allowing the school to open in time for the fall semester.
This speed and time savings is achieved along with enhanced quality control. Wells manufactures its panels within six PCI-certified locations across the U.S., with most of its products poured indoors where temperatures and the environment are easily regulated.
A Safe Place
To meet the current ICC 500 building codes, prefabricated building solutions are increasingly being turned to for storm shelter designs. It’s seen as a practical and efficient way to achieve the “ICC 500 Standard for the Design and Construction of Storm Shelters;” supporting this demand, Wells has worked on more than 80 such shelters in just the last ten years.
ICC 500 isn’t new. Officially adopted in 2014, if required the standard mandates that public funded projects include an adequately sized on-site storm shelter capable of withstanding wind speeds of up to 250 mph. That’s obviously important in an educational setting, keeping children and occupants safe and functioning as overflow for the community during disasters. These high-occupancy buildings are designed for a minimum occupancy time of two hours, and equipped with ventilation, fire and safety measures, sanitation and lighting. And as an added benefit, precast is naturally fire resistant.
Wells takes the design of these structural systems seriously. Our in-house engineering team ensures that the design of the building envelope is strong and durable enough to provide adequate protection from flying debris. We also address the danger of uplift with enhanced roof strengths and modified wall panels that can withstand increased wind pressures.
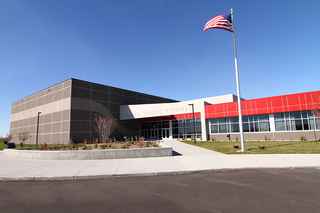
When United South Central was built as a total precast school, it not only supported a fast construction schedule but also ensured durability and occupant safety well into the future.
Design elements also play a role, as architectural panels can be blended with the more substantial aspects of the building through optimized base connections and additional steel reinforcement.
Trending Upward
The number of K12 facilities designed using prefabrication is undeniably on the upswing as owners and designers recognize its impact on their bottom line. Put simply, prefabricated building systems provide them with enhanced control over the entire process.

See Wells Education Projects
Article inspired from Precast Design: Custom Solutions for K12 webinar, take the on demand webinar and earn CEU credits here.
Article contributions also made by Jace Rossow, Sales Representative


