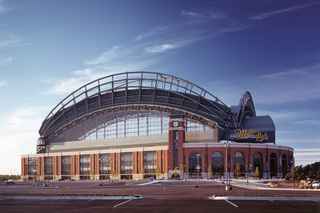The PCI Longevity Awards recognize precast concrete projects that have demonstrated exceptional craftsmanship, innovation, and a commitment to creating structures that embody longevity.
Looking back on seven decades of progress and looking ahead to a future of even greater achievements, these projects are testaments to the enduring legacy of precast concrete and the precast concrete industry’s unwavering dedication to advancing the aesthetics and innovation of precast concrete, fostering sustainability, and ensuring buildings endure for generations to come.
Category: 10 to 25 Years
Winning Project: American Family Field, Milwaukee, Wis.
Year of Completion: 2001
Precast Concrete Producers: Wells, Waukesha, Wis., and Valders, Wis.,; and International Concrete Products, Germantown, Wis.

Home to the Milwaukee Brewers, this state-of-the-art baseball stadium features a variety of precast concrete components that provide structural integrity and durability, including risers, wall panels, raker beams, stairs, and steps. The exterior uses architectural precast concrete cladding, contributing to the aesthetics and functionality. This includes 463 pieces and 152,324 ft2 of architectural precast concrete panels, and 405,000 utility-size brick. This eye-catching structure and cultural icon in Milwaukee has won many awards in the last two decades. “There were so many strong projects in this category,” says Megan Kocchi, director of marketing at Wells and Longevity Awards judge.
Category: 25 to 50 Years
Winning Project: Aurora Justice Center, Aurora, Colo.
Year of Completion: 1988
Precast Concrete Producer: Wells, Brighton, Colo.

The Aurora Justice Center is a testament to architectural innovation and precision. The entire building is made of precast concrete, and it epitomizes the versatility and range of the material. From architectural precast concrete wall panels to double tees, beams, columns, and interior sheer walls, the Aurora Justice Center has it all. Countless features adorn the building’s façade, including bullnoses, cornices, and reveals, all showcasing aesthetics and craftsmanship. A significant feature is the nation’s first precast concrete dome. This required using a compound radii mold to fabricate a 16-piece pie structure. The dome ensured that the Aurora Justice Center would become a local landmark, while pushing the boundaries of traditional building techniques. “The building’s dome is pretty darn cool,” says judge Corey Greika, with judge Jim Schneider adding, “It’s a very nice, attractive design.”
This article was originally published in PCI Ascent Fall 2024.



