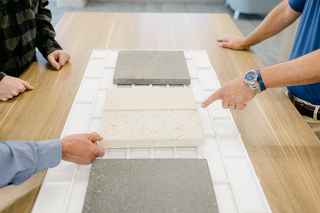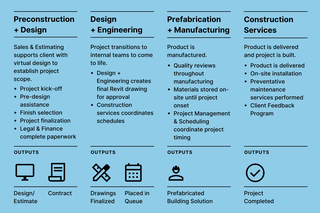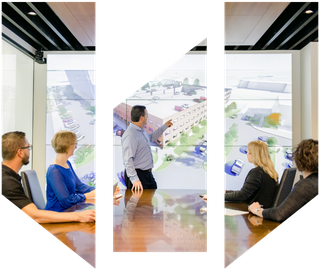Turning Bold Visions into Reality
Preconstruction and design are more than planning. They’re the foundation of every successful space we create. We partner with owners, architects, and engineers from the earliest concept stages to deliver a build that is fast, durable, energy-efficient, and visually striking.
Understanding your goals is the first step to achieving them. Wells listens to your vision, conceptualizes innovative solutions, and applies our expertise to build opportunities for community to prosper. Our collaborative approach ensures every space is thoughtfully designed, functional, and memorable.

Our Process
From concept to completion, Wells transforms ideas into realities that endure — bringing innovation, precision, and collaboration to every stage of the build.


The partnership formed during early design phases between the architect, engineer, and Wells was critical to the overall success of the interior and exterior aesthetic [of the project].
Specialty Design Services
The foundation for a successful build starts with early, collaborative engagement. Our specialty design services streamline every phase of the project, from conceptualization to execution. Aligning the design team early in the process sets clear expectations with optimal results, reduced risks, and efficient construction.

Tailored Design Assistance
Every space is unique, and so is the level of specialty design support you require. Whether you need high-level guidance or in-depth collaboration, our team offers scalable assistance with different types of deliverables at each level. Contact us to explore how we can tailor our services to best support your project's goals.

We’ve delivered several projects with Wells. Their willingness to jump in early and collaborate during the design phase helps us stay ahead of the curve – adding value to our team and the project.