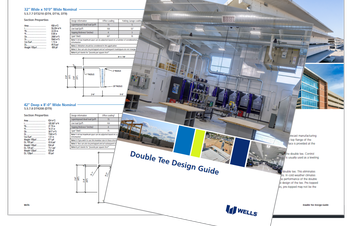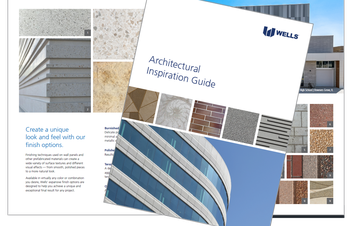Technical Guidance for Successful Builds
We're here to help design and construction teams succeed and build boundary-pushing spaces. Explore our design handbook for specs, reference details, load tables, and more — helping you design better.
Load Tables
Specifications
Supplemental Resources
Bearing Connections
Non-Bearing Connections
Design Resource

Partner Design Resources
Wells is a member of various organizations, including the Precast/Prestressed Concrete Institute (PCI) and AltusGroup, which gives us access to all the organizations' resources.
Learn More
Double Tee Design Guide
Enhance your next project design with our new Double Tee Design Guide, designed to simplify the integration of double tees.
Learn More
Architectural Inspiration Guide
Discover the beauty and versatility of Wells prefabricated building solutions. This guide provides you with unlimited architectural ideas for your next community landmark.
Learn More




















































