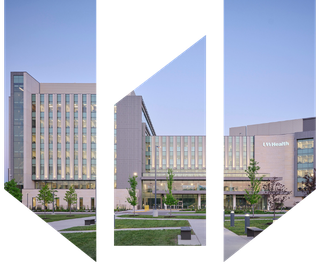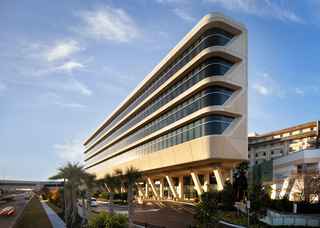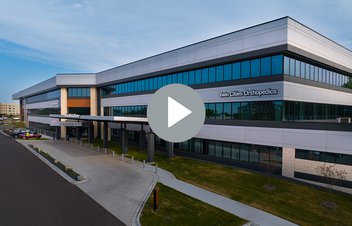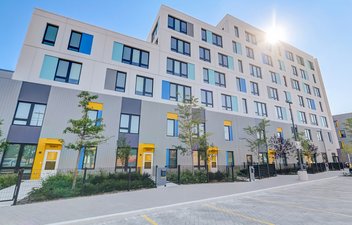Healing Spaces Built to Perform
Healthcare facilities are designed to heal, support, and inspire. From hospitals to outpatient centers to research labs, these spaces must balance patient care, staff efficiency, and evolving technology — all while maintaining the highest standards of safety and adaptability. Wells creates spaces that enhance patient experiences and adapt to the evolving needs of modern healthcare.


The Wells Value
With Wells as your partner, healthcare projects are brought to life from concept to excellence. We guide every stage of the process, from design and logistics to installation and long-term support, ensuring spaces are delivered with precision, efficiency, and care. Together, we build environments that not only meet the highest standards but also inspire confidence, support healing, and serve communities for generations.
Wells was integral in setting the groundwork for schedule success due to the amount of precast in the project.







