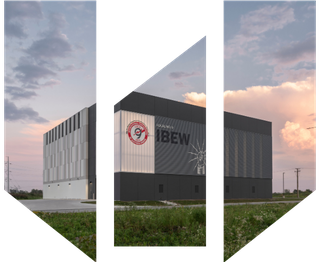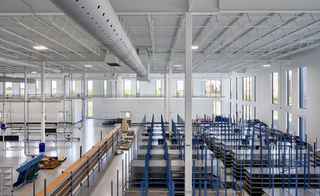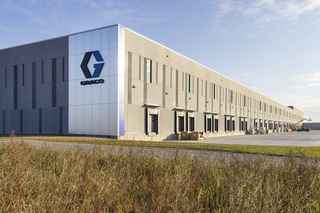Customization for Every Operation
Industrial and warehouse facilities are the engines of modern operations. They must be efficient, durable, and adaptable to evolving workflows, all while supporting high volumes of activity. Wells understands the operational challenges these spaces face and helps turn complex functional requirements into high-performing, productive environments.


The Wells Value
Wells works alongside design teams to streamline construction and optimize operations. Through hands-on support with design, logistics, and installation, we ensure facilities are durable, efficient, and scalable — helping operations run smoothly today and adapt to future growth.
Wells always hits the ground running, staying in front of a project with open communication and a dedication to efficiency. That's what makes a partnership with them so successful.
A Smarter Choice For Warehouses & Distribution Centers
As the demand for warehouse and distribution centers continues to soar, so too do the challenges of traditional construction methods. Discover the benefits of using Wells for your next warehouse or distribution center — accelerating timelines, reducing costs, and enhancing building performance.




