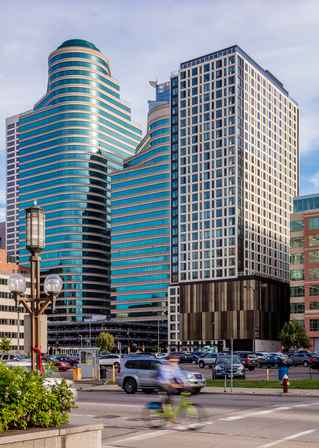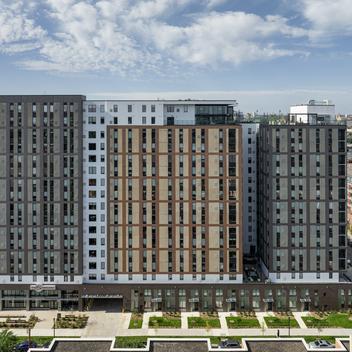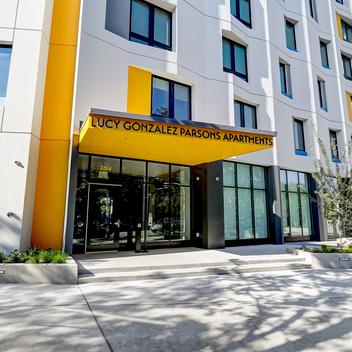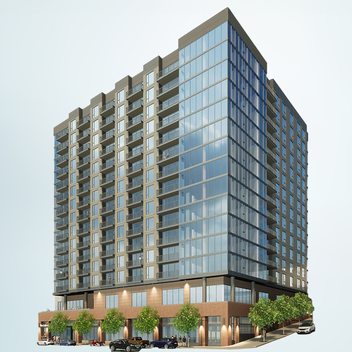A showstopping tower within a full city block.
Today, the 30-story 4Marq residential complex occupies the last available parcel on a busy downtown block, anchored between two streets in Minneapolis: Marquette and Fourth Street. The building features 260 units, residential balconies and a showstopping top floor, complete with billiards and club rooms with floor-to-ceiling NanaWall windows that open and close.
Though the project began with some design and construction challenges, Wells worked closely with our partners to achieve this new point of local pride. The 4Marq high-rise is a transformative addition to the area, aligning with the Minneapolis Downtown Council’s 2025 plan to expand the downtown residential population to 70,000 residents — creating a more vibrant city for those who live and work in the area.

It’s an amazing effect. When you can open this entire wall you have a shared amenity of indoor space and an outdoor roof deck with the skyline as your backdrop.
The close proximity to other buildings required careful planning to ensure construction would fit on a relatively tight 15,800-square-foot site. This posed numerous logistical challenges: figuring out deliveries, staging the tower crane and the hoists over two major downtown roads, dealing with busy city streets and erecting at night.
Working on a tight schedule, the general contractor’s plan to finish work at the lower levels while the building was being erected also required careful planning and innovation. At certain points of the construction process MAM would have to establish a floor level as a roof, and the building envelope below that point as a watertight barrier to continue construction.

The plan.
To solve the construction’s many challenges, developers chose prefabricated solutions to complete the $72.9 million project, citing its overall ease and time-saving advantages.
It was important to the design team that the panels visually expressed their exoskeleton nature of cladding the building. We collaborated with Wells and their engineers early in the process to push the envelope by minimizing the horizontal and vertical sections of concrete, maximizing window area, and beveling the openings and joints to create a seamless and uniform aesthetic.


Creating success.
Using a combination of lightly prestressed concrete and very intricate bent mesh and rebar, Wells was able to manufacture large, cost-efficient panels without cracking — and still meet the weight limit for the tower crane. By project completion, Wells and the project partners placed 476 pieces of wall panels with an acid etch finish. The horizontal stacked panels had punched openings and were supported on the cast-in-place (CIP) floor.
To meet the challenge of creating a watertight seal during construction, builders slid a 12″ section of “peel and stick” down the narrow void between the inside face of the walls and the CIP slab edge. After positioning, pressure was applied to ensure adhesion to the inside face of the precast and effectively seal the vulnerable joints. Once the prefabricated envelope was completed, caulking of the joints proceeded from the outside of the building to complete the installation.
A precast enclosure system allowed us the ability to get the building enclosed much quicker than a conventional multi-layer, stick-built enclosure system would have. We were able to set an entire level of precast in five days; so every five days there was another floor that we could start interior construction on.
The building reused the foundation walls remaining from the parking lot that once covered the site. 4Marq’s parking garage was placed on the seven floors above the lobby and is hidden by perforated panels. To improve cost-efficiency and eliminate the need for expensive mechanical ventilation, tinted two-layer anodized panels were placed to allow air to flow in from three sides.
The result is an elegant composition of precast that fit the budget, stayed on schedule, and achieved our design goals in an efficient and unique way.



