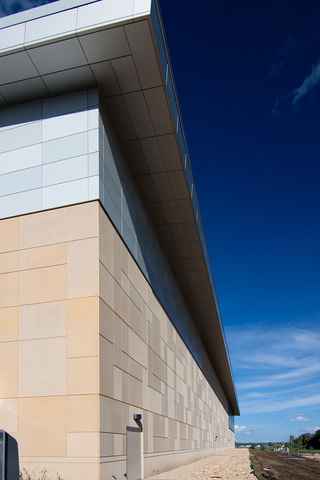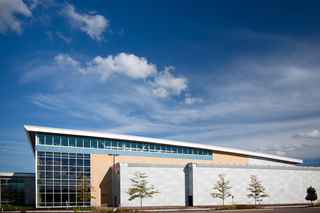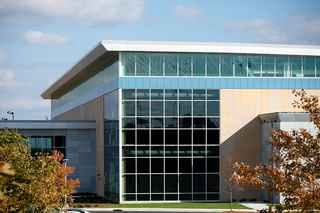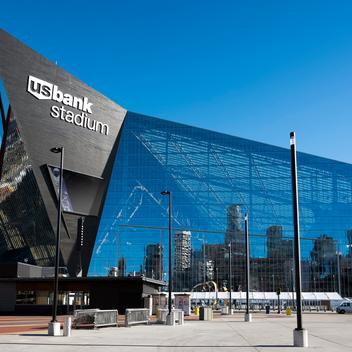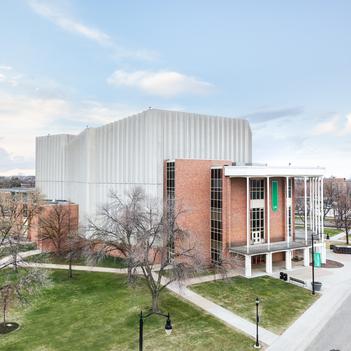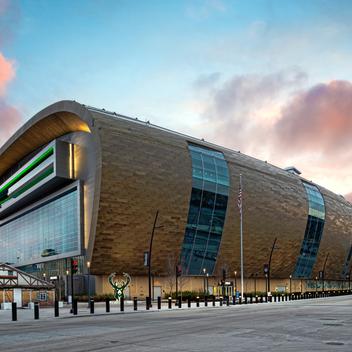This project included the removal of an existing 55,000 sq ft air dome field house and replacement with a new 90,000 sq ft field house and 20,000 sq ft, two-story lobby/concessions area. The project also included two outdoor ice sheets; splash pad and playground; and a two-story lobby addition that links the outdoor ice sheets. Construction was performed to B3 standards, with sustainable elements including a geothermal heating system. The new structure utilizes stacked 10" insulated precast panels spanning horizontally.
