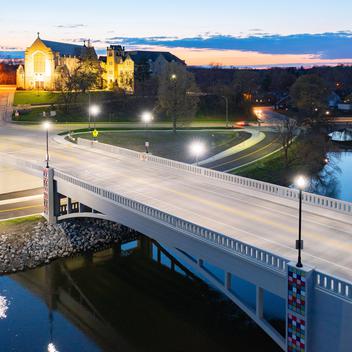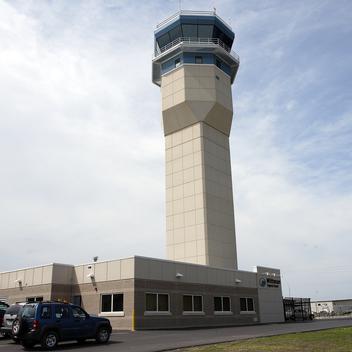This service center in Chanhassen, MN, supports various operational needs of a national energy company, including a fleet maintenance facility (phase one), along with office space, vehicle garage and warehouse (phase two). As part of the company’s strategic regional development plan, this building represents one of several similar facilities designed to streamline functionality and appearance across multiple locations in the Midwest.
The construction utilized prefabrication to meet both functional and timeline requirements. Hollowcore slabs were incorporated for mezzanines in the fleet storage area, and the entire building envelope was constructed with architectural insulated wall panels, ensuring a durable and energy-efficient envelope. The use of precast enabled rapid construction, allowing the client to maintain its schedule amidst an aggressive multi-project timeline.
All renderings courtesy of HCL Architects.

Architecturally, the facility showcases a clean, modern aesthetic achieved through a striking combination of white and charcoal panels with acid-etched finishes and reveals. Some black panels were slightly thicker, protruding from the façade to create visual depth. The fleet maintenance area uses 60-foot-tall panels, and above the overhead doors, four spandrels were stacked horizontally to reach the height of the rest of the building.
The project posed unique challenges, particularly with the 60 ft panels, which were only pinned at the floor and roof, necessitating additional thickness for stability. To manage weight and ensure structural integrity, the panels were narrowed from the traditional 12 ft to 8 ft, maintaining both the aesthetic and structural goals. Additionally, phase one of the project introduced an elevation challenge, as some panels on the second floor needed to bear on a steel beam to maintain an open-span warehouse below.






