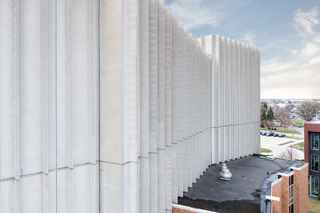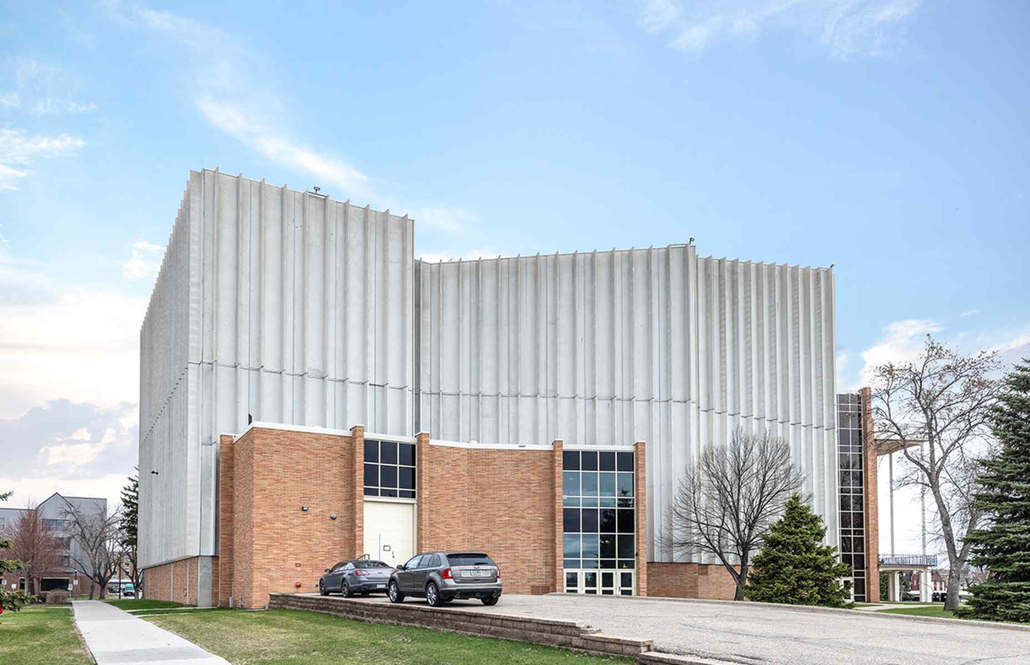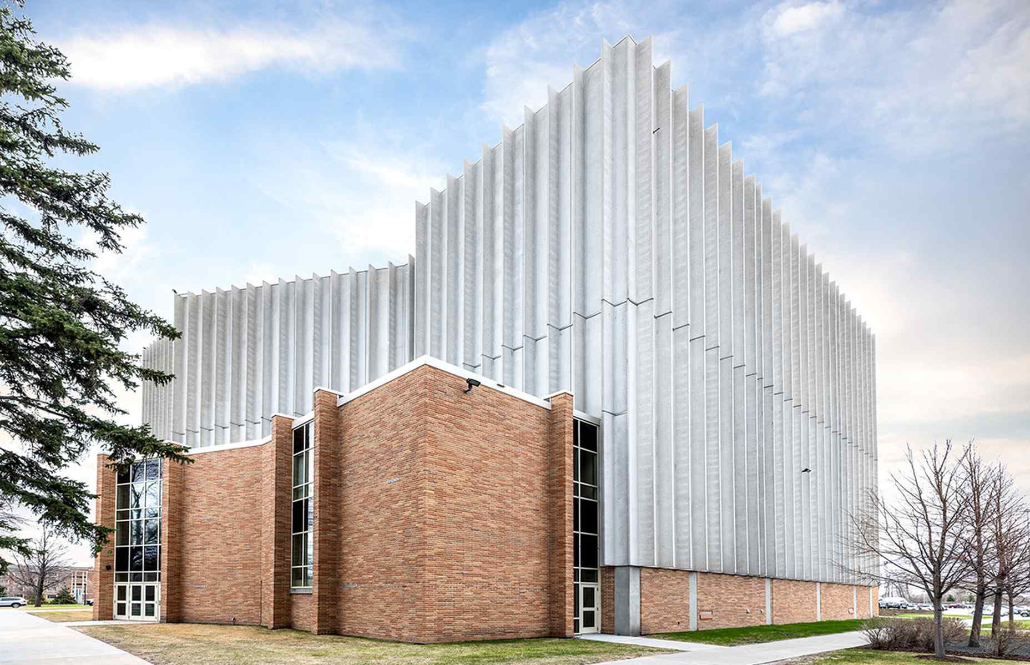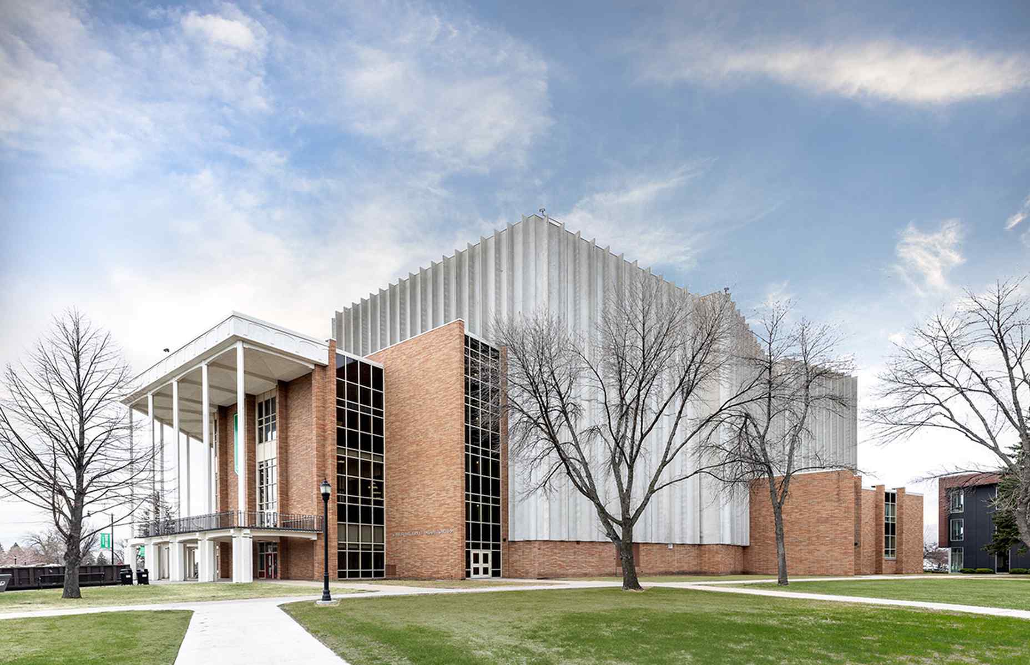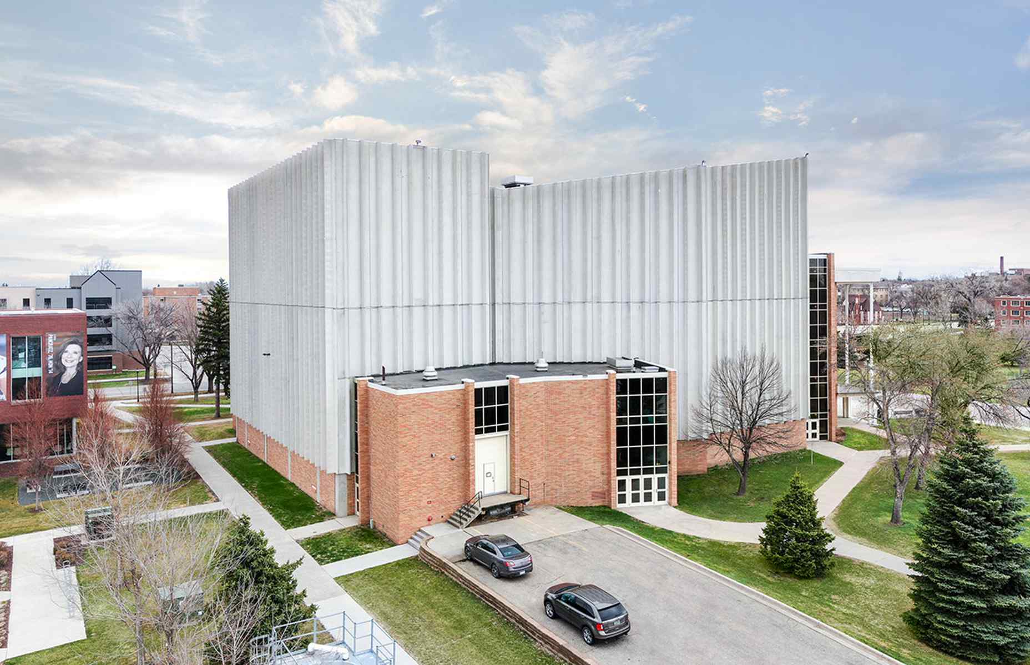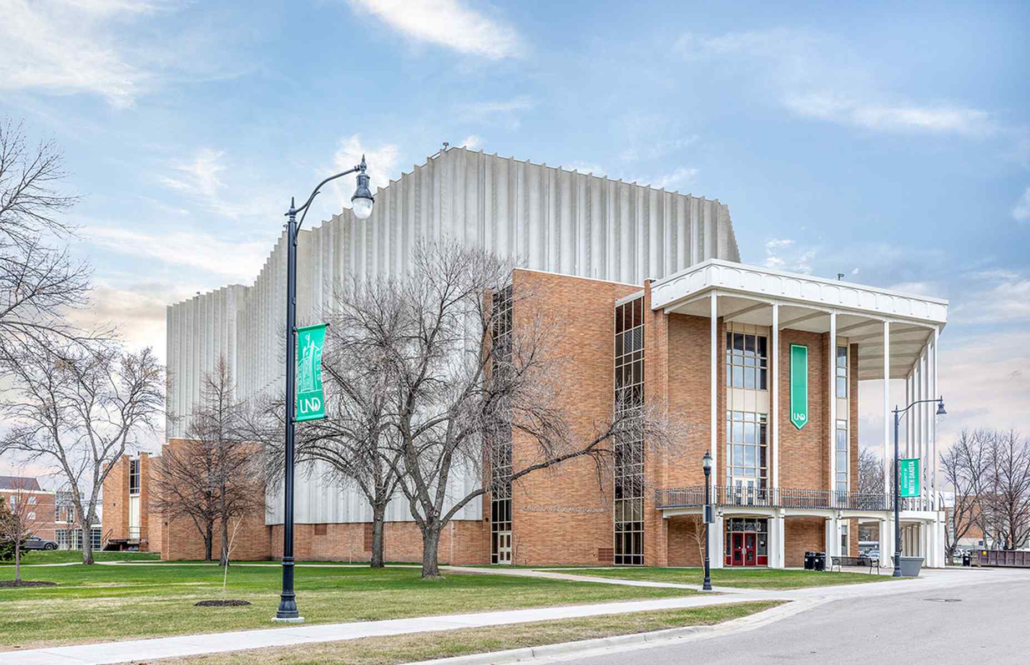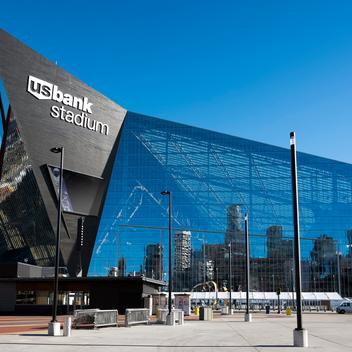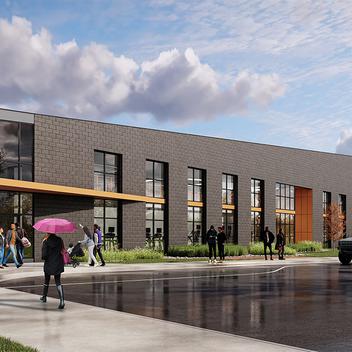Reliable long-term performance.
Completed in 1971, the Chester Fritz Auditorium boasts a captivating history intertwined with the innovative use of precast concrete. Serving as Wells' pioneering venture into precast construction at their Grand Forks location, this project marked a significant milestone in the company’s history.
The decision to utilize precast components in new ways, particularly through double tee wall panels, was a testament to Wells' determination to innovate and move the industry forward. The forms used in the production process were shipped from their flagship manufacturing location in Wells, MN. Recognizing the potential of precast in the region, they opted to retain and repurpose them, establishing a foothold for precast building solutions in North Dakota.
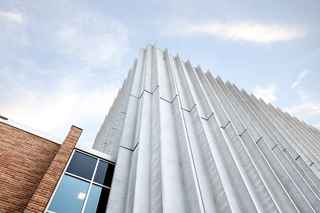
A distinguishing feature of the auditorium's construction lies in its timing—predating the development of insulated sandwich panels. Consequently, the insulation aspect was addressed post-construction, underscoring the adaptability and ingenuity required in earlier construction methods. Despite this challenge, the developers did not compromise on quality, ensuring that the structure met both functional and aesthetic standards.
The architectural framework of the Chester Fritz Auditorium marries steel with precast concrete cladding, reflecting a harmonious blend of durability and aesthetics. This strategic fusion not only enhances the structural integrity but also contributes to the building's distinctive visual appeal. It stands as a landmark within the community and as a testament to the pioneering spirit and unwavering commitment to excellence.
In contrast to its contemporaries, the Chester Fritz Auditorium stood out for its remarkable height, surpassing typical architectural standards of its era. This towering presence posed unique challenges, particularly in the utilization of double tee wall panels, which necessitated an unconventional approach of stacking—a rarity during that period. Finding a structurally sound engineering solution, reflected the design and construction team’s willingness to defy convention in pursuit of architectural excellence.
At its pinnacle, the auditorium reaches a height of just under 100 feet, and the gradual descent in elevation creates a cascading effect, with the structure tapering down to 82 feet at its lowest point. This dynamic variation in height added a nuanced dimension to the architectural design, lending a sense of grandeur and drama to the overall aesthetic.
Moreover, the decision to commence the double tee wall panels a solid 15 feet above grade introduced an additional layer of complexity to the construction process. This deliberate elevation not only accentuated the building's verticality but also posed logistical challenges during the installation phase, requiring meticulous planning and execution to ensure structural integrity.
One of the most daunting tasks faced during construction was the waterproofing of joints between the stacked wall panels at such significant heights. The sheer scale of the structure demanded creative solutions to mitigate potential water ingress and ensure the long-term durability of the building envelope. This aspect of the project underscored the meticulous attention to detail and commitment to quality that defined every aspect of the auditorium's construction.
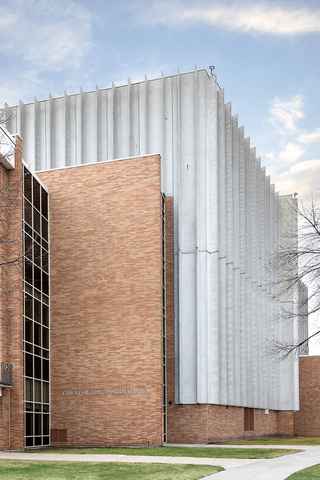
In overcoming these formidable challenges, the Chester Fritz Auditorium emerged not only as a towering architectural marvel but also as a testament to the collaborative efforts and ingenuity of the design and construction team. Its towering stature and groundbreaking construction techniques serve as a lasting testament to the enduring legacy of architectural excellence embodied by this iconic landmark.
Innovative solutions ahead of their time.
In an era where our understanding of acoustics was still evolving, the Chester Fritz Auditorium emerged as a trailblazer, setting a new standard for auditory excellence. While many buildings of its time struggled to achieve optimal sound quality, the auditorium distinguished itself with its exceptional acoustics, earning widespread acclaim for its remarkable interior sound performance. This was not merely limited to musical performances and instrumentals but extended to the clarity and resonance experienced during even the most mundane speaking events.
The auditorium's ability to deliver pristine sound quality across a spectrum of activities was a testament to the meticulous attention paid to acoustical design and engineering. Every aspect of the architectural blueprint, from the layout of the seating to the curvature of the walls, was carefully crafted to optimize sound propagation and minimize interference. This dedication to acoustic precision ensured that every patron, whether attending a symphony concert or a public lecture, experienced unparalleled auditory immersion.
As time has progressed, the Chester Fritz Auditorium's reputation for outstanding acoustics has only grown stronger. Despite advancements in technology and design principles, the auditorium continues to be hailed as a paragon of sonic excellence, standing as a testament to the enduring legacy of its visionary architects and engineers. Its ability to transcend temporal boundaries and deliver an unparalleled auditory experience underscores its status as a timeless architectural marvel, cherished by generations past, present, and undoubtedly, those yet to come.

