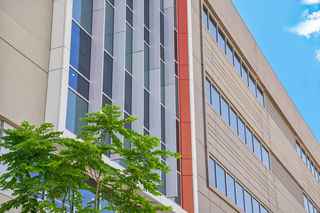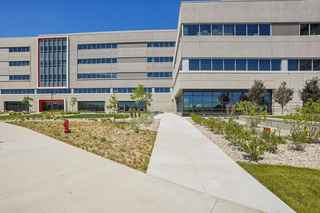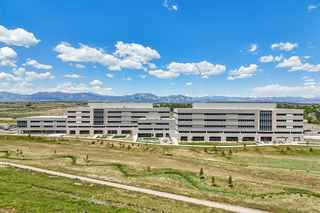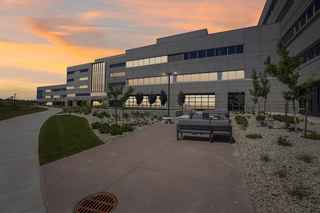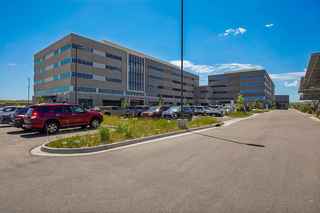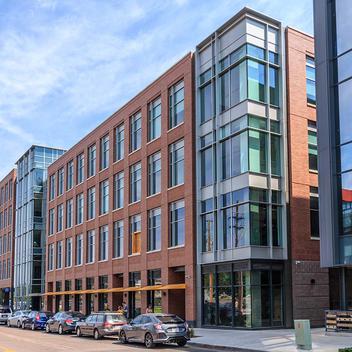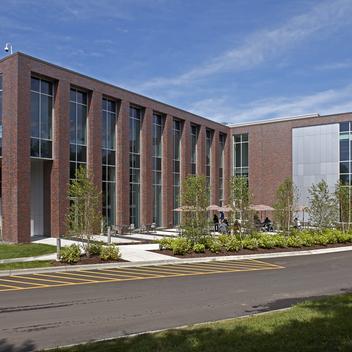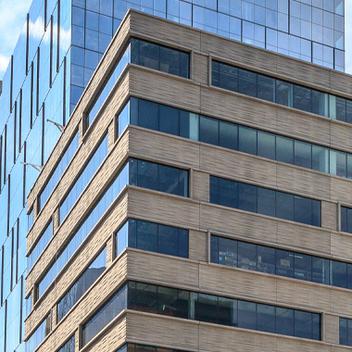Excellence amongst a picturesque landscape.
A Colorado-based manufacturer sought to consolidate their multiple buildings across the state into one 380,500 sq ft state-of-the-art facility, a significant construction project for the area. The campus includes two connected five-story buildings that accommodate lab and office space — with the ability to accommodate over 1,100 employees at the new location.
The campus location moved during the preconstruction process – its final location on a 42-acre plot in Lafayette, CO. Ryan Companies, the developer/general contractor for the project, expertly navigated the job site relocation with minimal schedule delay. Transitioning locations required some redesign and careful coordination from all project partners — including Ryan Companies, MOA Architecture, S.A. Miro and Wells.
Designed with total prefabrication.
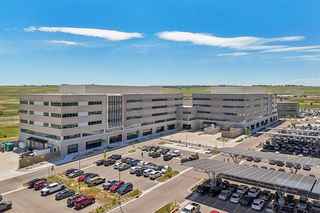
The building utilizes Wells full array of prefabricated building solutions including double tees, beams, columns, precast stairs and landings, stair and elevator cores and exterior architectural load bearing & cladding elements. The superstructure features light and dark gray wall panels with an acid-etch finish, and reveals are incorporated to create depth and visual interest. The building design was intricate with a very modern aesthetic and integrated square bullnoses — differing from the usual round bullnose design — as well as miter joints at every corner for clean, contemporary angles. The round columns that decorate the front of the building were challenging to manufacture, as they took three concrete pours to make a single column. The time and effort put into each prefabricated building component shows, resulting in a stunning design.
Ryan Companies brought on Wells early in the project to work alongside the design team to develop the permit documents. Wells engineered, detailed, manufactured, delivered and installed the precast products, and the Wells Sealants and Restoration team performed all caulking, sealants, waterproofing and air barrier work for the office building. A unique and rare application of insulation was applied in the elevator shafts to function as a vapor barrier for the structure.
To make sure this development was a success, Wells utilized team members from across the country, showcasing a collaborative effort to build the project. Two Wells field crews — one from Minnesota and one from Colorado — worked side by side in connection with two cranes, resulting in a shorter installation duration.
Initially, Ryan Companies owned the building development and had planned to lease it to the client. Upon seeing the final product, the client decided to purchase the campus to use for years to come.
