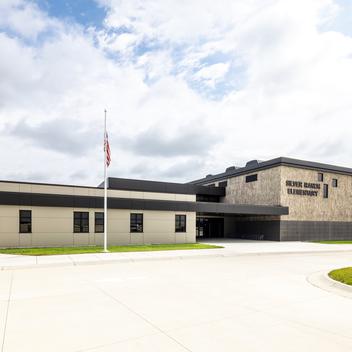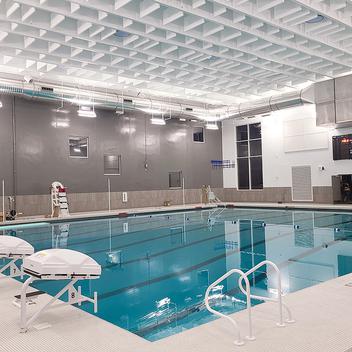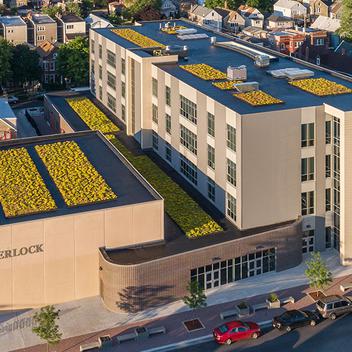The future of public education.
Denver Public School's Responsive Arts & STEAM Academy (RASA) is a groundbreaking educational facility designed to cater to the rapidly growing residential community of Denver's far northeast area. The two-story, V-shaped elementary school is set to provide a holistic learning experience by integrating arts and music into its STEAM-focused curriculum. The school aims to nurture creativity, critical thinking, and problem-solving skills among its young students, reflecting the district’s commitment to well-rounded education.
The design of RASA aimed to create an inclusive, safe, and sustainable environment for students and the community. Key goals included ensuring excellent indoor air quality, access to daylight, thermal comfort and promoting wellness. The design emphasized equity and gender inclusion, acting as a community hub with in-school services. By highlighting visible building systems and sustainability features, the school aims to educate students on the importance of sustainable practices. A connection to nature is exemplified through outdoor classrooms, gardens and the integration of native plants throughout the landscaping. The project demonstrates the responsible use of public funds through a life cycle cost approach and an integrated design process, ensuring resilience, adaptability and low maintenance for the future.
RASA is Denver's first all-electric school, making purposeful strides toward fully sustainable operations.

PCI 2025 Design Award Honorable Mention for K12 School
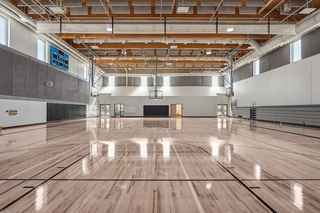

A harmonious blend of building systems.
The K12 school is comprised of steel, mass timber and precast construction. The majority of the structure utilizes structural steel, but certain areas of the school, notably the gymnasium, incorporate cross-laminated timber (CLT) beams, which are prominently exposed. The mix of building solutions highlight the innovative use of sustainable materials across systems.
The building envelope uses CarbonCast architectural insulated precast wall panels, providing an approximate r-value of R-20. The wall panels feature a unique combination finish, highlighting the intricate design and craftsmanship involved in the project. Utilizing two shades of gray concrete mix to add variety to the large forms, many of the panels span both floors of the building. The lower portion of the panels are a darker gray mix, while the upper portion is a lighter gray. Each panel is adorned with horizontal acid-washed bands framing a random ribbed pattern, achieved using a formliner. To create visual interest, other sections of the building showcase panels in an orange hue, with acid-washed bands on the top and bottom and a checkerboard form finish in the middle.
The versatility of precast concrete allowed it to seamlessly interface with the steel framework and the CLT elements on the school. The precast panels required specialized connections to attach securely to steel columns and the CLT beams, highlighting the adaptability and strength of precast materials. This integration demanded precise engineering coordination and innovative design solutions, such as custom connections and supports, to ensure structural stability and cohesion. By effectively combining these diverse building systems, the project achieved a harmonious balance of durability, aesthetic appeal, and sustainability, resulting in a structurally sound and visually striking educational facility.
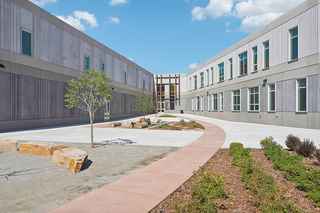
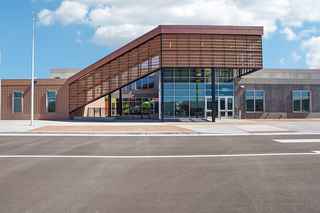
Green innovation in education.
RASA is the district’s first all-electric school, operating entirely on clean energy and setting a benchmark for sustainable educational facilities. The building completely eliminates reliance on gas-fired mechanical equipment, with all energy needs met through electric systems instead. The use of mass timber in the gym and common areas further emphasizes the school's commitment to sustainability, as mass timber is a carbon-negative material.
Designed to meet LEED© standards, the school incorporates energy-efficient systems, water conservation measures and sustainable site practices. Electric vehicle charging stations adorn the school’s parking lot, and all exterior lighting uses LED for lower energy consumption. Additionally, the school features low-water landscaping and artificial turf for grassy areas, low-flow water fixtures and solar panels. Precast further contributes to the school’s LEED certification by enhancing thermal efficiency, reducing the energy needed for heating and cooling. Moreover, precast supports sustainable site practices by minimizing land usage for storage and construction activities.
RASA stands as a model of innovative, sustainable and inclusive educational design, poised to serve the evolving needs of its community for generations.
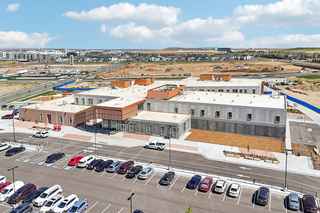
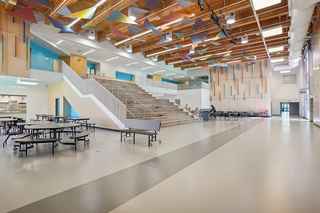
Full-service solutions.
Wells Sealants and Restoration provided a comprehensive range of services beyond the prefabricated building solutions, including joint sealants, anti-graffiti coating, expansion joints, and waterproofing. To support the installation, joint sealants play a critical role in establishing secure connections between precast members, effectively minimizing the risks associated with moisture intrusion and structural damage. Expansion joints were also strategically implemented to prevent cracking and other potential damage in response to slight movement within the panels. Along with below-grade waterproofing of the foundation's exterior, serving as a proactive measure to halt water penetration and mitigate potential future issues.
Treatments were also applied to the prefabricated concrete to enhance performance; a water-repellent concrete sealer, enhances overall durability by preventing water infiltration, while anti-graffiti coating was carefully applied over the cleaned panels post-installation, as a safeguard against vandalism, for quick and easy removal in the future if necessary.

