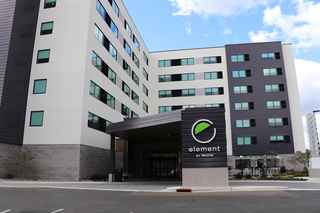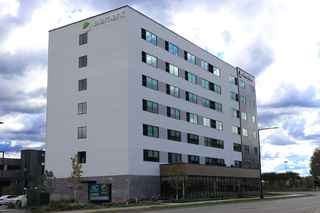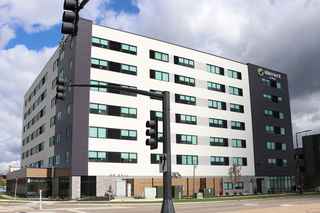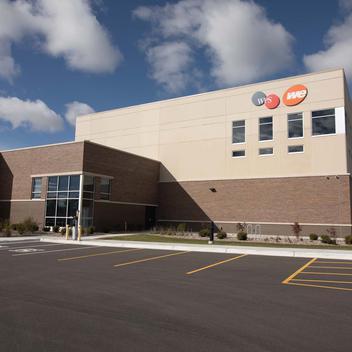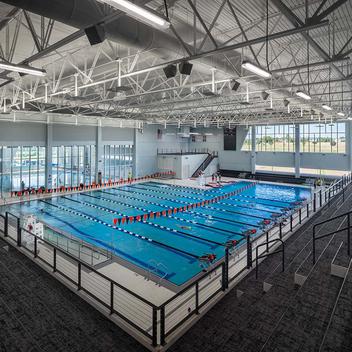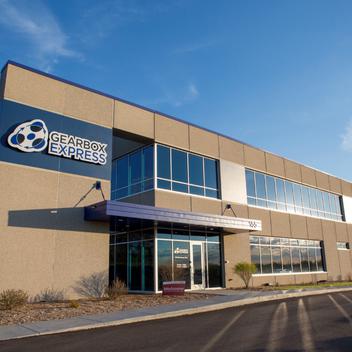Adding a 144-room extended stay hotel (Element by Westin) marked the final phase culmination of Terratron’s ‘Alpha Development’ near the Mall of America in Bloomington, MN. The seven-story, 90,800 sq ft Element by Westin hotel is located next to Terratron’s existing AC Marriott hotel. The site is just east of the Mall of America and a few blocks south of Terratron’s TownePlace Suites by Marriott.
The Element by Westin includes a lounge, indoor pool, fitness facility, meeting rooms and an outdoor plaza area. The building was built with sustainable practices and green features ranging from high-performance wall assemblies to sustainable building materials.
A unique Wells system used on the site is the ER Post Truss, a patented design that provides the answer to the age-old problem of designing mixed-use buildings. Long span trusses allow for parking, retail and living to be combined in one building with easy transitions from each. These spans also provide complete flexibility in exterior cladding, providing many possibilities in architectural precast cladding as well as full height glass exteriors. The ER Post Truss system also provides open area in tight floor-to-floor heights as well as being a fire-resistant product, making it ideal for mixed-use and hospitality. Supporting two levels of hollowcore plank or double tees, the ER Post Truss was an integral component to this total precast building.
