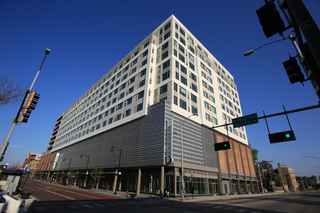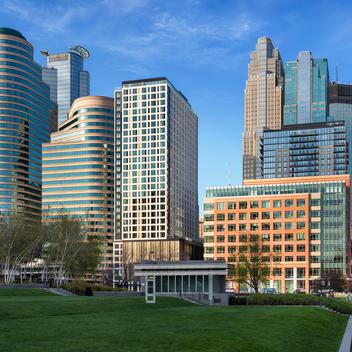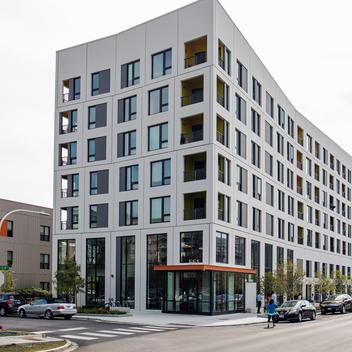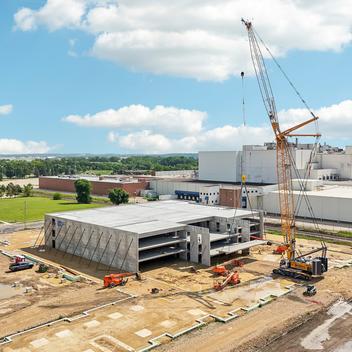Bringing value to Chicago's suburbs.
Just west of Chicago’s downtown sits Oak Park, IL, a historic locale with eclectic charm that is a hotspot for families and young professionals alike. New developments are often met with trepidation as the locals take great pride in the neighborhood they have created. Any new project must bring value to the community, as well as match the aesthetic they've built throughout the years, to be accepted.
The $90 million property of Eleven33 offers 460,000 sq ft of retail, parking and residential space across 12 stories. With 263 luxury apartments on the top eight levels and a commuter train nearby, offering adequate parking was essential to increase potential revenue for the owner—from tenants and commuters.
Precast also added value to the structure’s exterior, which was incredibly important to earn local praise and acceptance. The developer wanted a brick finish without the high price tag or the added thickness. Precast panels solved both issues—providing a structural and architectural solution in one product.

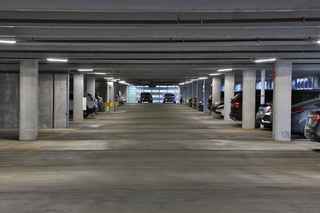
A strict construction schedule.
Installation was a carefully orchestrated affair, as the location provided challenges from all directions. While the project sits on a corner lot, one side was erected mere feet from another building, and the two street sides brought the challenge of working around nearby train stations. Delivering product as produced alleviated the need for any on-site storage, and it was installed in phases to allow upper level construction to begin before the entire parking structure was completed. In this staged approach, the build was rapid and created minimal disruption to the surrounding area—which was crucial to being a good neighbor and maintaining good community relationships for the owner/developer.
Over 180,000 sq ft of precast product needed to be installed in only 76 days.
Schedule was a critical component to the success of the project and was executed as planned.
It is estimated 15-20% in overall project costs were saved when switching from CIP to precast.
Design challenges.
City projects always bring with them their own set of challenges. From location to the need to respect the existing neighborhood, this project was no different.
Location was perhaps the biggest challenge of this project. While a corner lot, the south side of the structure was erected nearly on the property line mere feet from another structure, and the two street sides were restricted by their close proximity to nearby Metra and CTA train tracks. Because precast is manufactured off-site and can be delivered as needed, it was the only solution that could navigate these constraints. The nearby train tracks were also elevated, so careful partner coordination was needed when both precast and the steel residential structure above were being installed simultaneously. Not only was crane scheduling imperative, but the position and counterbalance were calibrated so the crane never swung over the tracks.
Using precast for the parking levels also helped the developer with another challenge: city-mandated height restrictions. The total structure could not exceed 135 ft without asking for a variance, so every inch mattered. Because precast beams could be fitted for mechanical piping to run along the bottom of the structural double tees, precious inches were saved because the mechanicals did not need to be dropped. It also made it easier for the developer to hide all mechanicals in a drop ceiling—adding to the clean aesthetic of the interior structure.
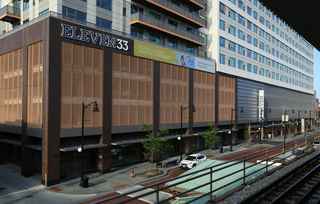

3D modeling assists in project flow.
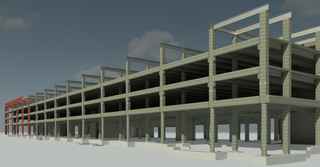
The precast team created a 3D BIM model that allowed for easier coordination between trades. When the designs were approved, production started immediately.
The precast Revit model aided considerably in the coordination efforts between the parking podium and the residential component above. It allowed the design team to review and work with the precast engineers to make sure the final result exceeded expectations.
