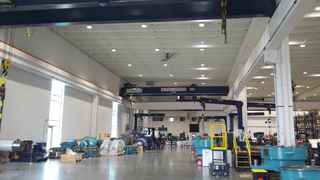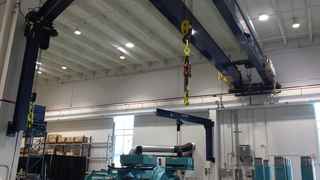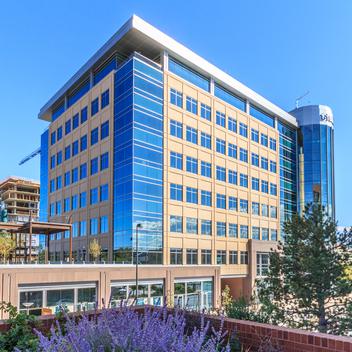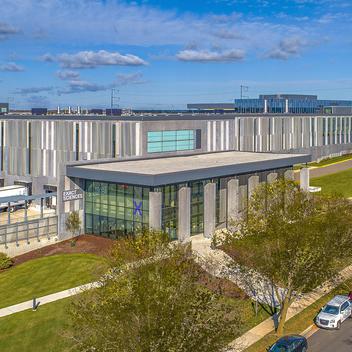Clean lines and open bays.
As the only US based wind turbine repair company, Gearbox Express envisioned a clean, crisp design to mirror European wind turbine facilities. A total precast solution became the ideal building method, as Gearbox Express wanted a truly impressive and one-of-a-kind structure – strength and beauty all-in-one. The 75,000 sq ft facility is built on a 10-acre parcel allowing for future horizontal expansion as business needs grow, with precast panels that can be removed and reused for seamless integration over time.
For this heavy industrial manufacturing facility, Gearbox Express needed large open spaces without columns to allow movement of heavy industrial equipment throughout the facility to repair wind turbines. To fulfill the owner’s vision Wells used expansive 60 ft precast double tee beams and 70 ft crane beams. The precast beams were designed to have 2 overhead cranes with a 30-ton and 60-ton capacity to function and travel simultaneously at full capacity. Using precast beams served a dual function for both building structural needs and weight requirements to support multiple JIB cranes.
Precast insulated wall panels made space for maintenance-free, architectural finishes on the outside of the building while allowing the facility to be fully climate controlled on the inside, increasing the structures R-factor and thermal efficiency.
The final facility was created with clean lines and open bays, reminiscent of current European architectural design. The speed of the precast components minimized onsite staging requirements and accelerated the building enclosure to allow for winter interior work to continue. The total precast structure was up and running faster than expected with production beginning sooner than planned.





