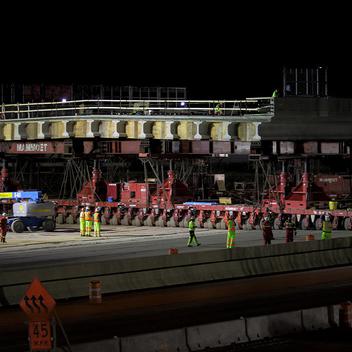Updated infrastructure.
This project involved constructing a state-of-the-art service center in Grand Forks, ND, for a major nationwide utility company. The center includes truck maintenance areas, storage, and office space, meeting the operational needs of the utility company while enhancing the look and resilience of their Grand Forks facility. The facility uses durable prefabricated panels throughout the building’s structure, providing the strength needed to withstand the wear and tear of truck maintenance and storage activities.
The design features a sleek blend of gray metal panels and wood accents near the main entry, creating an exterior that sets it apart from a typical warehouse. Working closely with the design team, Wells used an acid etch and formliner finish on the rest of the building to add texture and visual interest. The precast solution was chosen primarily for its durability, especially considering the heavy-duty equipment and maintenance activities that take place inside. The use of durable concrete walls offers a significant upgrade from other materials, ensuring that the facility can handle long-term impact and pressure without compromising structural integrity. This facility met the company’s goals of updating their service centers to withstand heavy use while contributing to a professional and modern look, supporting the utility company’s larger initiative to modernize outdated service centers across the nation.
Renderings provided by TKDA.







