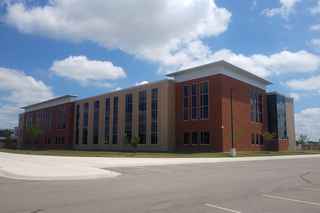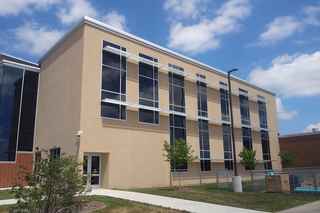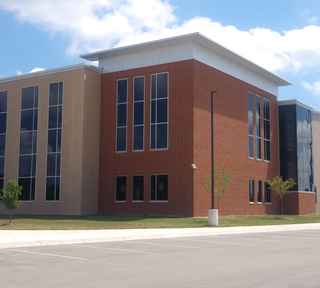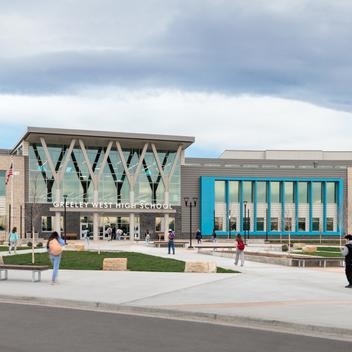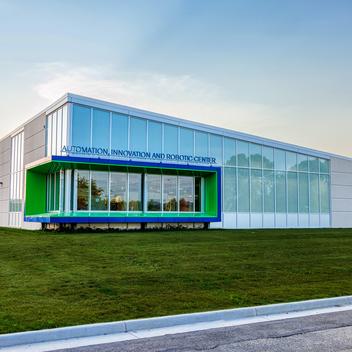This project was a collaborative effort between Hutchinson Public Schools’ administration, staff, community members and the design team as they came together to develop a plan for the best solutions to improve the educational efficiency and functionality of the facilities. The new addition and renovation of the 210,000 sq ft building Hutchinson High School included adding two new floors, remodeling of the existing core space, security improvements and revisions to parking and traffic flow.
Hutchinson High School’s east section endured major reconstruction to overhaul the auditorium, band and choir rooms, sports facilities and gym.
Wells contributed 1,117 pieces of precast concrete to this project, including double tees, hollowcore and wall panels. The architectural wall panels boast a beautiful mix of acid etch and thin brick finishes to create definition and visual interest to this source of community pride.
