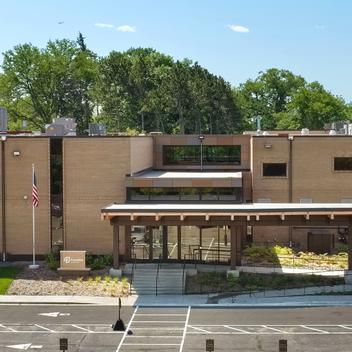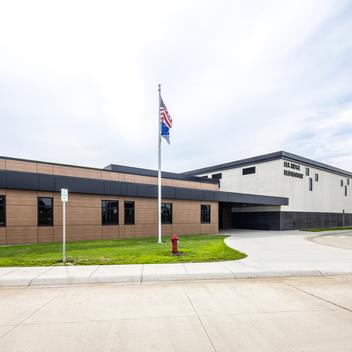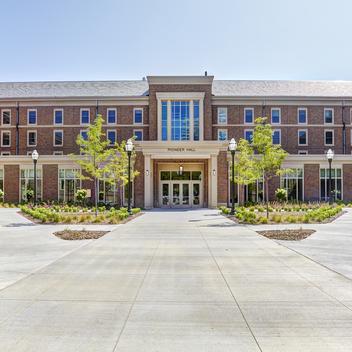Supporting community recreation needs.
The Marshall County High School project involved the addition of a secondary gymnasium and locker room to an existing school facility. The design featured 12-foot-wide architectural wall panels, chosen for their aesthetic appeal and cost-efficiency. Wells worked closely with the design team to optimize the structural and economic aspects of the project, utilizing prefabrication techniques to enhance scheduling and avoid the challenges of winter bricklaying.
The exterior of the gym was finished with sandblast and waterwash treatments, both using the same concrete mix but offering contrasting textures on the panels, providing a visually appealing finish. The interior panels were hard-troweled, smooth, and ready for paint, creating a seamless and polished appearance. Cast-in electrical components were integrated inside of the panels to conceal boxes within the walls, ensuring a clean and modern look.

One of the primary challenges of the project was the sloping site, as the school is situated adjacent to a hill. This restricted crane access to a single entry and exit point, requiring advanced coordination to ensure the smooth delivery and installation of materials.
The close coordination between Wells and the design team ensured that design adjustments and logistical challenges, such as the sloping site, were handled smoothly. Wells' extensive experience with similar gymnasium projects further contributed to the project's success. This expertise, combined with effective communication, resulted in a streamlined process that met both the design and functional requirements while staying on schedule.







