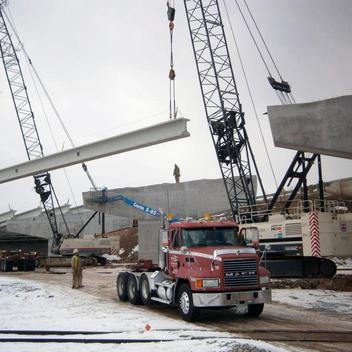Timeless durability.
Mille Lacs Energy Cooperative (MLEC) Operations Center serves as the central Minnesota company's headquarters and operations base. It houses office space, essential vehicle storage and maintenance areas, and a dedicated car wash for fleet upkeep. The facility is designed for high durability and aesthetic appeal and reflects MLEC's commitment to operational efficiency.
Wells worked closely with the building partners through a design-assist approach to create a structure that utilized both architectural and structural prefabricated elements throughout the facility. This close collaboration underscored the value of early involvement and open communication—key factors in delivering a successful, budget-friendly solution that met MLEC’s long-term operational needs.
In terms of aesthetics, the building features a distinctive glazed thin brick veneer in white and gray tones, giving it a modern, polished appearance. Wells also incorporated a combination of acid etch, sandblast, and waterwash finishes on various panels to achieve a cohesive look with added depth. The facility's entrance is accented with metal panels, enhancing the building's architectural appeal.

MLEC wanted a building that would stand the test of time while requiring minimal upkeep. Precast was an ideal choice, offering the long-lasting durability the client sought. The facility’s long-span joists and innovative structural design allowed the precast components to bear joist loads around the perimeter, reducing the need for additional steel reinforcement and optimizing the building’s structural integrity.
The project faced some challenges, primarily driven by tight timelines and potential supplier delays. Wells responded with creative solutions to ensure the project remained on track for MLEC’s scheduled move-in.








