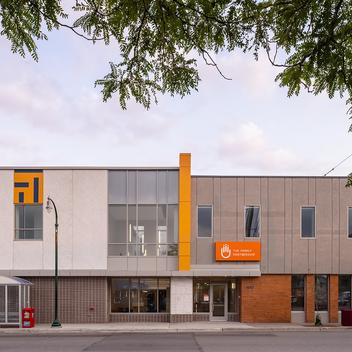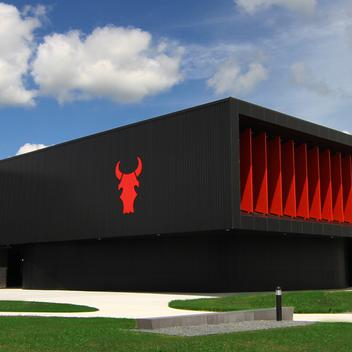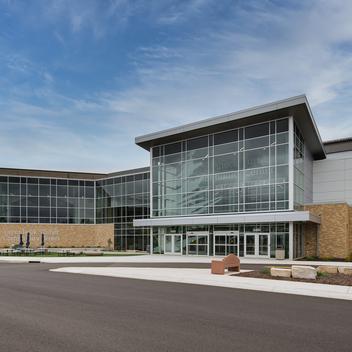A long-term upgrade.
The Oshkosh Parks Department required a significant upgrade from their previous facility, which lacked the necessary space and functionality for efficient operations. The old building was outdated and unable to house the department’s vehicles. With a growing need for better space utilization, the new facility offers more room, allowing the entire departmental staff to work under one roof.
Wells provided architectural insulated walls for the new structure, and hollowcore for various areas within the building, ensuring durability and structural integrity. The speed of installation was a major advantage, with the prefabricated components installed within a week. The project aimed to match the aesthetic of the city’s public works building across the street, which also utilized a combination finish of sandblast and exposed aggregate. The high architectural appeal and quick construction timeline offered a cost-effective solution, enhancing both the functionality and visual appearance of the Oshkosh Parks Department’s new operations building.







