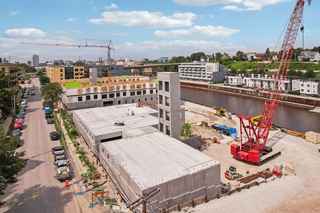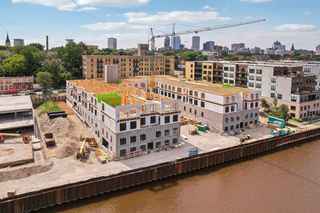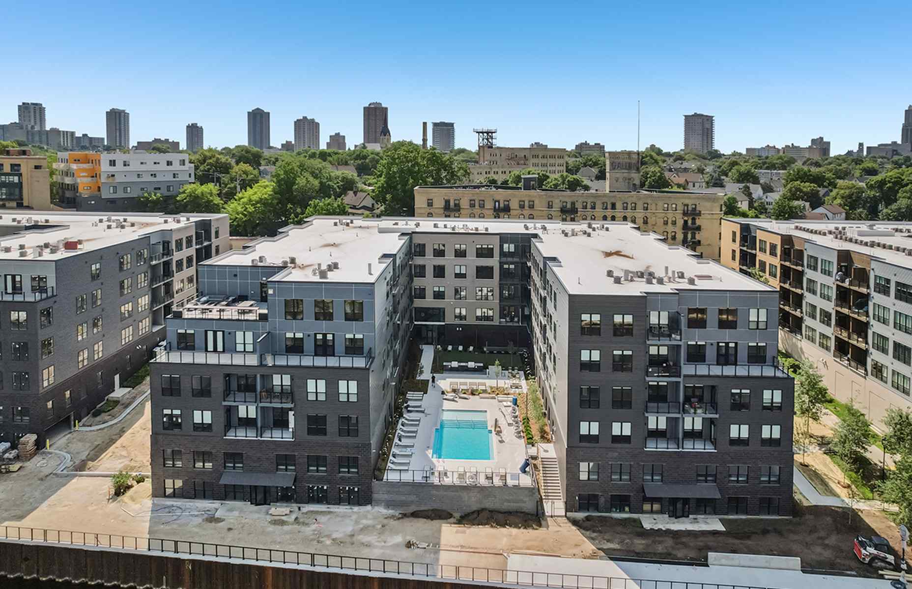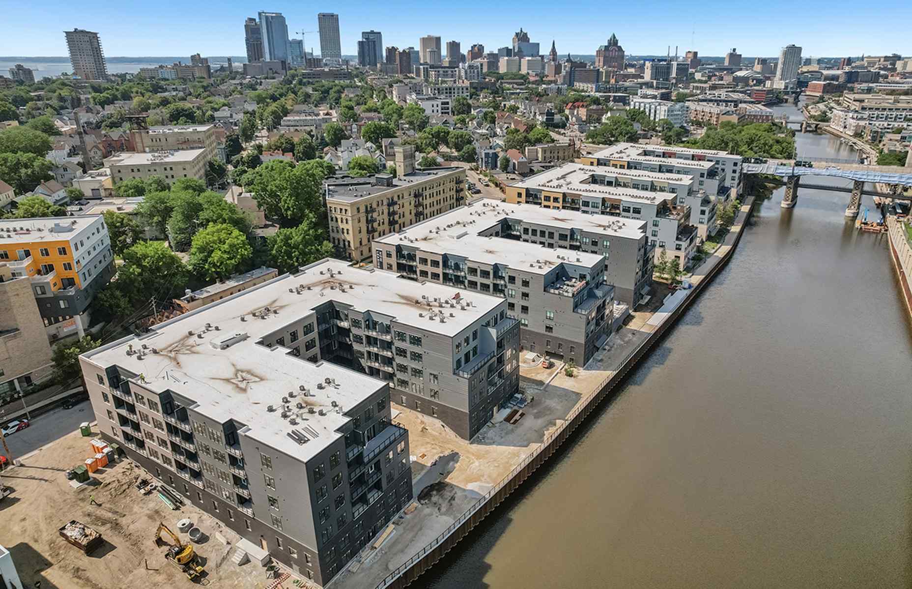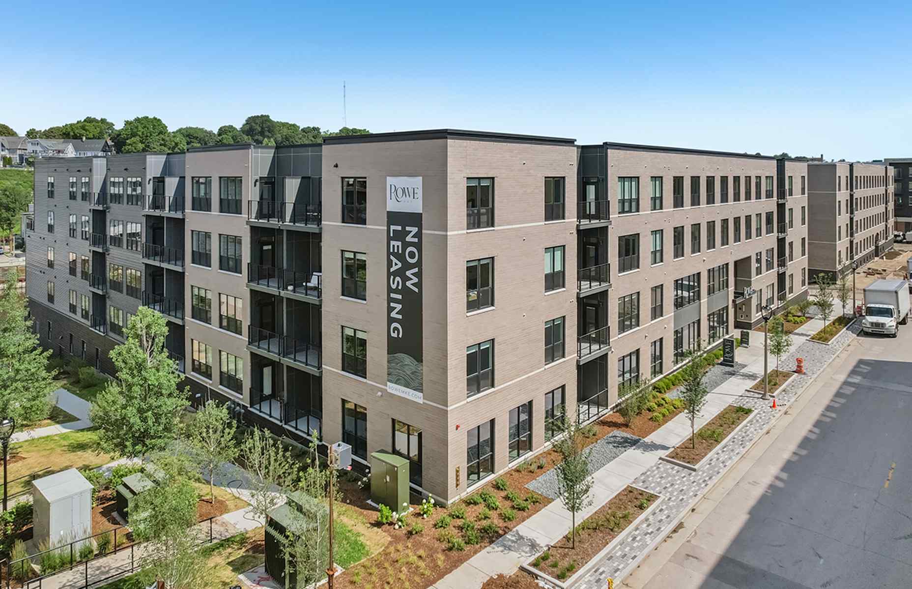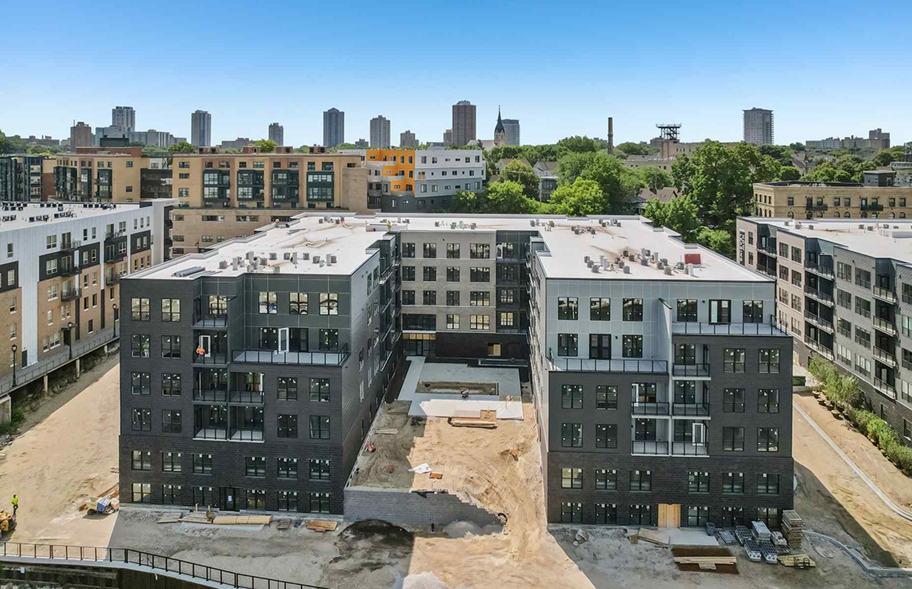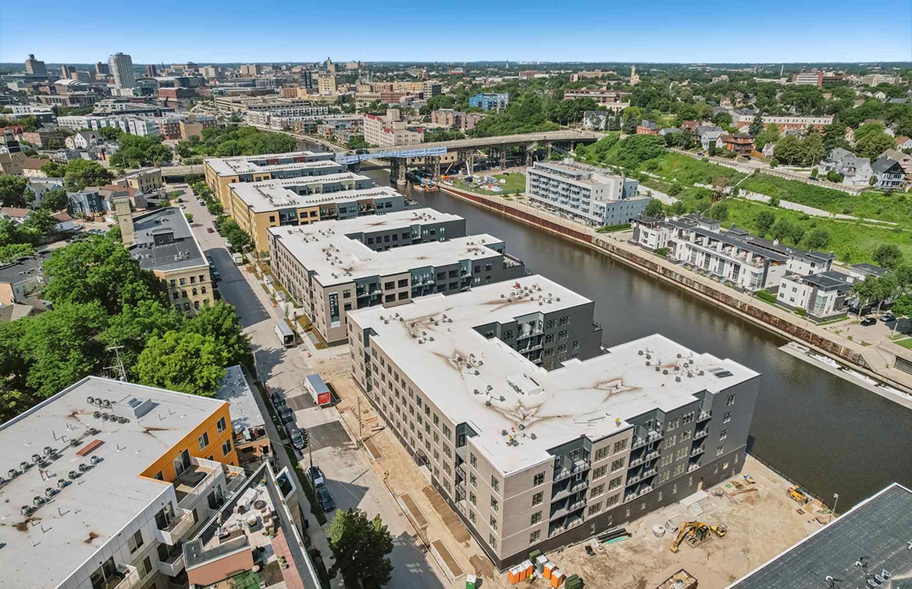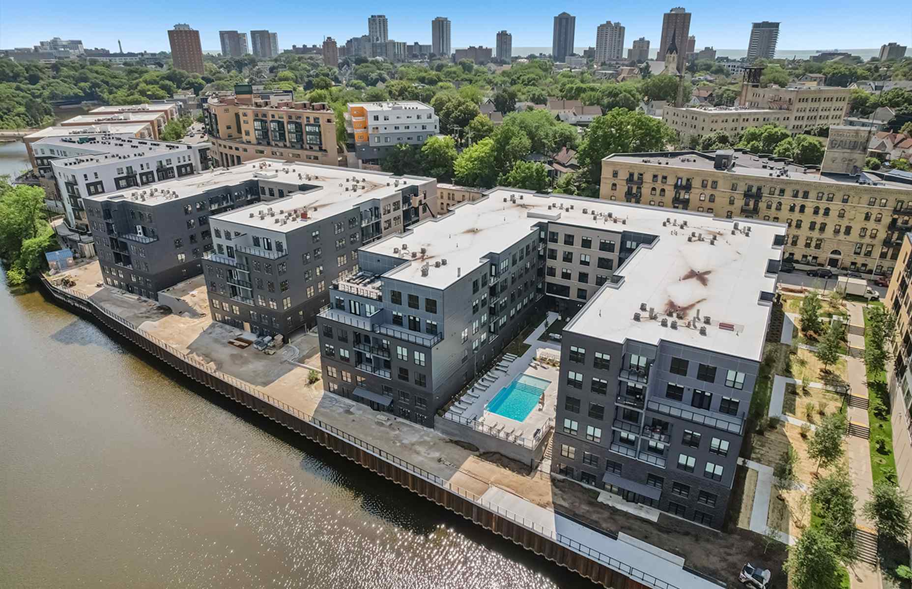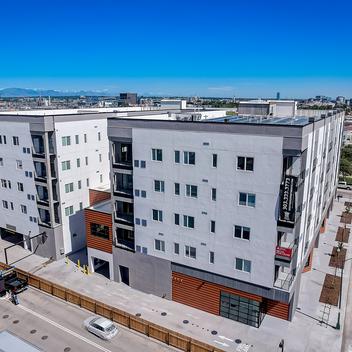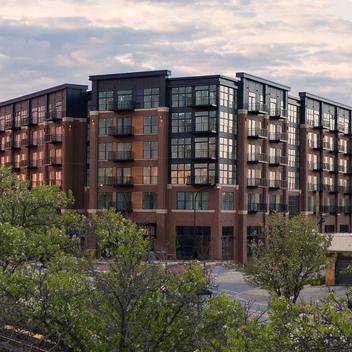Redefining urban living.
River House Apartments, a sprawling 465-unit residential complex nestled in Milwaukee, WI’s vibrant Lower East Side, offers a backdrop of the Milwaukee River and expansive courtyards. Wells previously completed buildings one and two for phase one in 2017, and phase two is a significant expansion of the complex, adding two additional buildings. The project is an example of urban renewal, reclaiming the site of the former Gallun Tannery building that once occupied this portion of the city.
Originally designed with a cast-in-place (CIP) concrete podium, the phase one buildings were quickly converted to precast. The decision to use precast for the podiums was driven by cost-effectiveness and accelerated construction timelines, with construction taking less than a month per building podium. Each building boasts two-story podiums, seamlessly blending into the landscape. Phase two also incorporated full-height precast elevator shafts. The podium, which is the basement and lower basement, accommodates underground parking for River House residents, with the upper podium level exposed to the river. The use of double tees allowed for column-free parking, atypical of an underground parking garage. Additionally, the precast walls of the garages served as retaining walls in addition to other structural attributes.

The success of River House Apartments owes much to the collaborative efforts facilitated by Wells’ extensive footprint across the central U.S. The crane used for installing the podiums was sourced from Wells’ Albany, MN facility, along with the installation crew, highlighting the ability to leverage resources across the Wells network.
With its emphasis on rapid construction and structural integrity, the River House Apartments are a compelling model for future residential developments seeking similar success.
