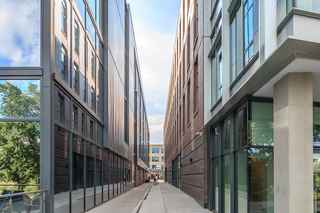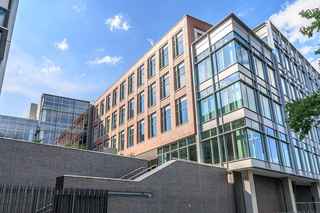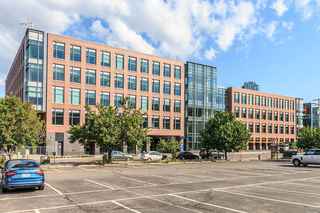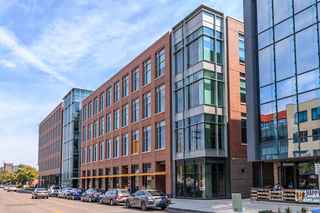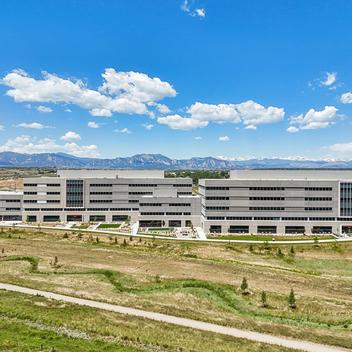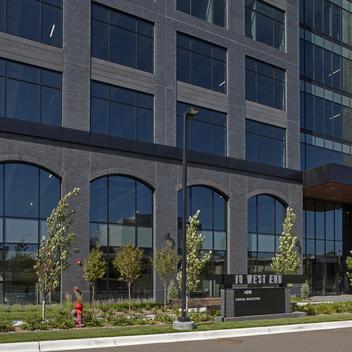Riverview at 1700 Platte, a 243,000 sq ft, office building, sits along the western edge of the Denver, CO South Platte River. The project is comprised of two wing buildings – a five-story north wing and the four-story south wing – connected by a signature expansive glass curtain wall structure that covers the entire eastern façade and offers incredible views of the river and Denver Skyline.
Built for multi-tenant occupancy, the property includes two levels of below-grade parking, a fitness center and an elevated courtyard garden on the second floor. The offices feature expansive ceiling heights a rooftop patio and five riverside balconies.
Built in an urban setting, access to the site was limited on the northern edge of the property. To address this complexity, the total precast structure was assembled and then the building’s exterior was installed beginning in the courtyard and going around the building toward the western edge.
The precast structure utilized a variety of prefabricated products including beams, columns, and double tees. Wells design engineers developed a thinner than normal precast fluted deck and carefully designed dapped beams to hide column corbels and provide a deliberately textured concrete ceiling surface.

