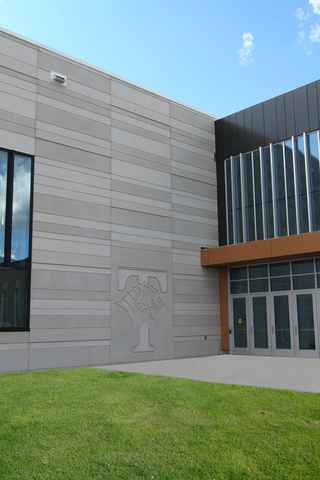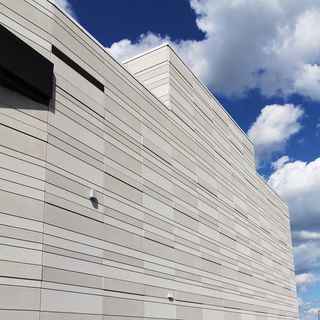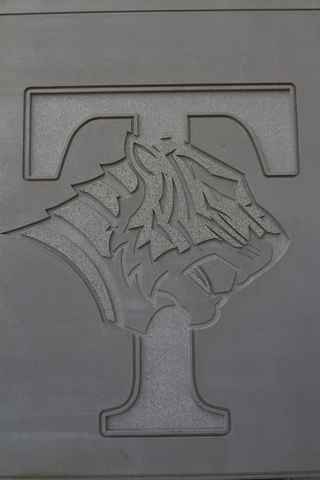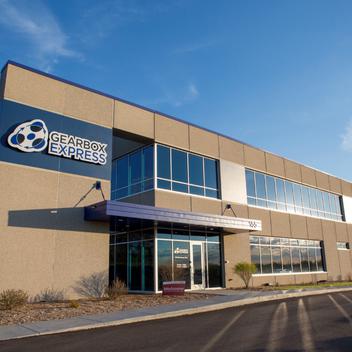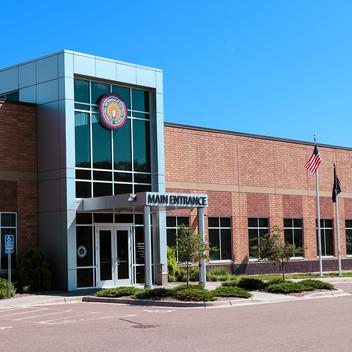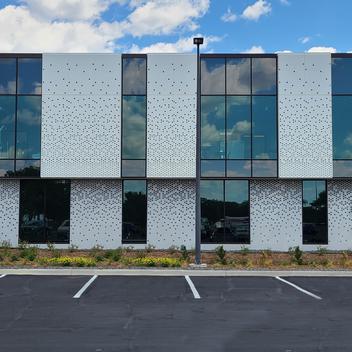Customized design.
The new St. Cloud Tech High School is 324,000 sq ft, accommodating up to 1,600 students in grades 9-12 at just over $100 million to construct. The design, intended to be adaptable for the future, has the building divided into six integrated learning communities on two levels and features a combination of flexible learning spaces, group collaboration spaces, science labs and collaborative teaching spaces.
Wells prefabricated more than 100,000 sq ft of precast concrete off-site for the field house, auditorium and natatorium portions of the new school.
Nearly 20 pieces of stadia risers were placed for future spectators, with 100’ double tees making up the roof over the pool area. Over 150 insulated wall panels and spandrels were produced and erected in the auditorium and pool areas, showcasing a combination of acid etch, polish, and sandblast finishes. The polishing finish uses a series of diamond grinding wheels on the precast concrete surface, resulting in exposure of the aggregate creating a smooth polished finish that is similar to polished granite.
