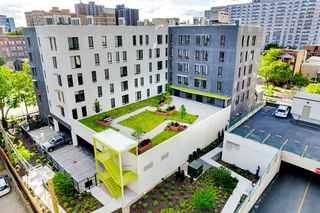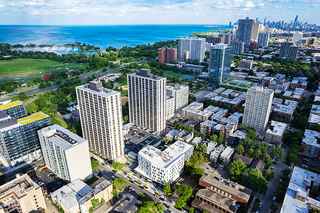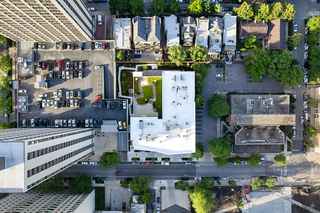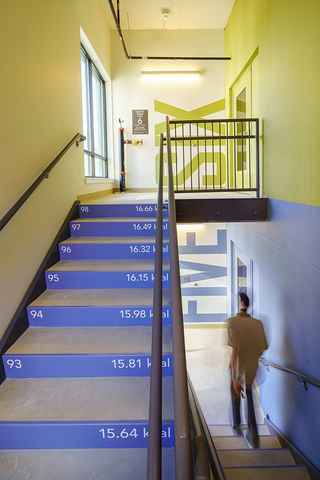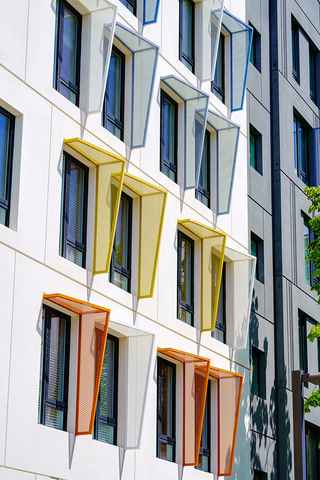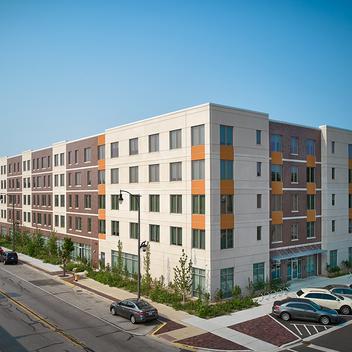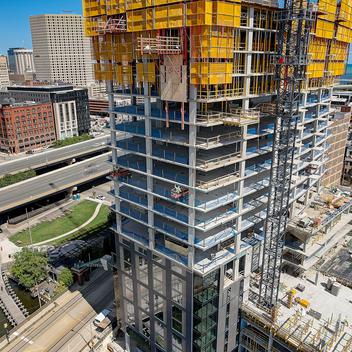Senior living for the modern age.
Stephens Commons is a 73-unit affordable housing multi-family development nestled in the vibrant neighborhood of Uptown in Chicago, IL. Specifically designed for seniors aged 62 and above, the development aims to provide comfortable and accessible living spaces while fostering a sense of community within the building and the surrounding area.
The total precast structure comprises a parking garage on the first floor, with five floors of residential units above. The design seamlessly integrates various community amenities, including a community room, fitness room, lounge, management office, and an expansive rooftop deck and garden, all thoughtfully arranged to encourage social interaction and well-being among residents.
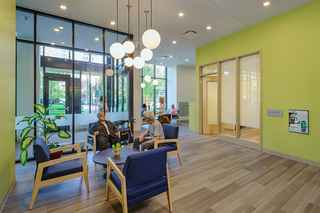
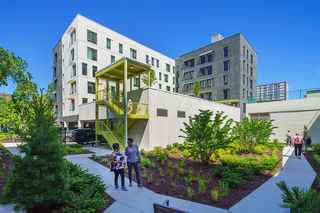
Connecting a community through design.
The design of the Stephens Commons is deeply rooted in the concept of connection, both within the local community and through the aesthetics of the building itself. Situated in a prime location with views of Lake Michigan and Chicago, the building features an inviting entrance that welcomes the surrounding urban environment into the living space. The development utilizes an L-shaped design that opens to both a co-owned neighboring residential building and a second-floor rooftop terrace facing the lake, creating a neighborly relationship with its surroundings, and enhancing the sense of openness and connection to the natural landscape.
Inside, the design prioritizes circulation and community engagement, essential for a senior population. A thoughtfully designed walking loop extends from the entrance to the terrace and beyond, encouraging residents to remain active and interact with one another. Each floor is color-coded – the “orange floor” – aiding residents in easily identifying their living space. The design promotes the use of stairs as a healthy option, with color coordinated environmental branding that outlines the caloric expenditure for each step taken. The green rooftop area, directly accessible from the stairs on the second floor, serves as a primary socialization area, reinforcing the building's focus on active living and community.
Vibrant design, vibrant community.
The exterior of Stephens Commons features a colorful palette of five colors, integrating three brightly stained concrete accents with two main colors, white and charcoal, achieved through the concrete mix. These bright colors not only add visual interest but also complement the building's dynamic sunshades, which are positioned on windows around the structure. These sunshades, designed for aesthetic appeal and functional shading, contribute to the building's unique identity within the community. The use of a precast exterior streamlined the integration of the sunshades due to the simple connection details, providing a simplified installation process compared to other building materials.
To ensure that the building blended seamlessly with its neighborhood, the architects incorporated public art influences, drawing colors from local murals and street art. The design also thoughtfully addresses the impact of urban development by softening the visual presence of the first-floor parking garage. This was achieved by incorporating design elements that make the entrance and ground level appear more inviting and less like a traditional garage, thereby enhancing the pedestrian experience and maintaining the community-focused ethos of the development.
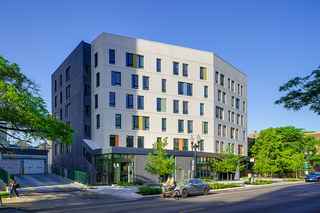
Simplified with total precast.
One of the project's most notable features is its use of total precast construction. The building utilizes architectural solid wall panels and spandrels on the exterior, provided by ICP. These panels were designed with intricate reveal patterns and recesses around windows, creating a visually dynamic exterior. Structurally, the building uses hollowcore plank, beams, columns, wall panels, solid slabs and double tees throughout the entire development, all provided by Wells.
A total precast multi-family development offers numerous advantages. The durable and fireproof nature of precast materials ensures low maintenance costs and added safety. Additionally, precast components provide excellent thermal performance and sound control, enhancing energy efficiency and ensuring a peaceful living environment, particularly important in urban multi-family settings. In addition to building performance and longevity, prefabricated construction allowed the extremely tight urban job site to be clutter-free from construction waste and significantly expedited the construction schedule. This expedited construction schedule allowed for other trades to be brought in faster, resulting in opening Stephens Commons to senior residents sooner.
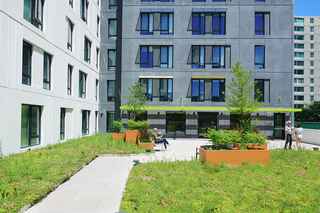
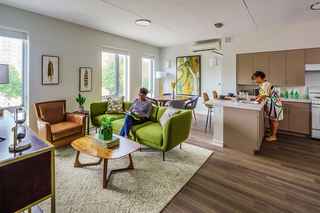
Securing affordable housing availability for the future.
Stephens Commons represents a significant step in preserving affordable urban housing near Lake Michigan, an area experiencing considerable gentrification in recent years. Historically, Uptown was known for its affordable living options, but rising property values and redevelopment projects have gradually pushed out many long-term residents. By introducing 73 affordable senior housing units, Stephens Commons brings back much-needed affordable options, ensuring that older residents can continue to live in a vibrant, well-connected community. This development addresses the pressing need for affordable housing in a desirable location and helps maintain the social and economic diversity that characterizes the area.
Overall, the total precast development will provide shelter and protection, offering important senior living housing options for decades to come. Stephens Commons represents a successful fusion of affordability and community-centric design, offering seniors a comfortable and engaging environment in the heart of urban living.
