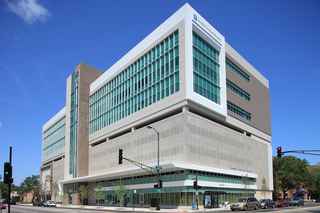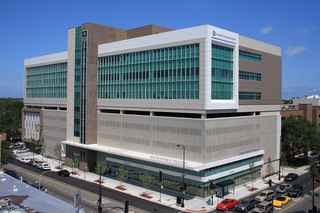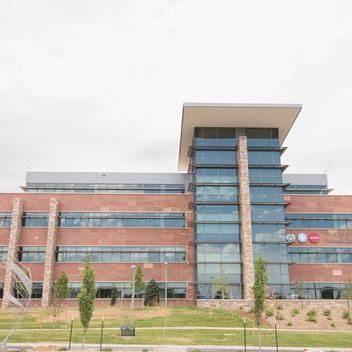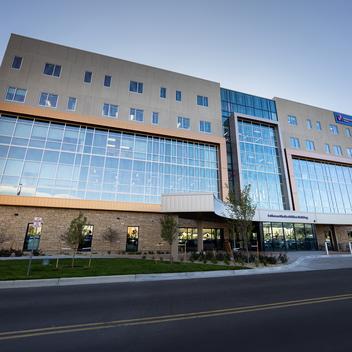Solutions for urban healthcare.
Supporting patient convenience and compassionate care, Swedish Covenant’s new ambulatory surgery center and parking structure provides state-of-the-art care on the upper three floors and accommodates 260 cars across the bottom five floors.
“The development of the Center for Ambulatory Surgery at Swedish Covenant reflects the growth of the hospital’s surgical program,” said CEO Anthony Guaccio. “Swedish Covenant is seeing growth in robotic, vascular, orthopedic, cardiac, women’s health and neurosurgery surgical volumes." The design provides additional space on the eighth floor that can be converted into a fourth operating room if needed in the future.

Total prefabrication.
A total precast concrete design provides advantages in this congested urban setting, positioning a medical center on top of a parking structure. The use of precast concrete systems reduces vibration and decreases noise transmission to support a soothing environment on the top three floors without disruption from the parking structure below.
The design flexibility of prefabrication made it possible to create a building with personality. The hospital wanted to create a structure that fit in with neighboring retail establishments and a residential neighborhood. Hospital, city, and neighborhood representatives worked together to express their desires to the building team so a design could be created to complement the neighborhood.
Harnessing the ease of constructing with prefabrication manufactured off-site, the Wells team completed the framing of the building and construction of the parking structure in just over seven weeks.
An enclosed walkway connects the new medical building with the existing professional plaza, which houses physician offices, X-rays, and related laboratory services. The structure will continue to provide the hospital with long-term savings for years to come.





