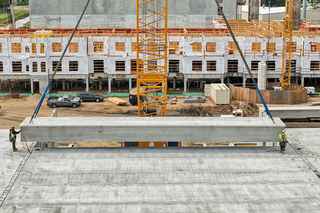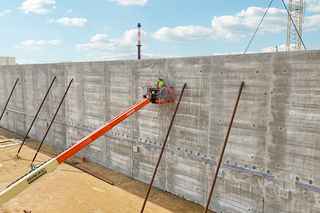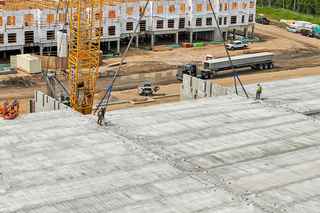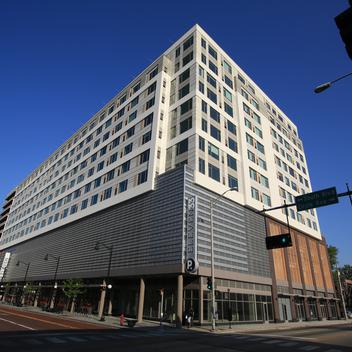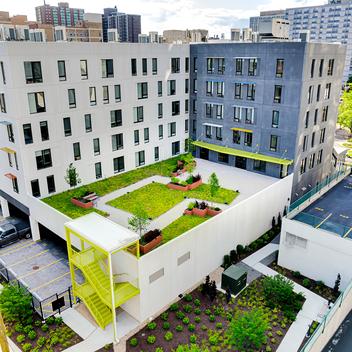Revitalizing an urban environment.
The Victoria in Madison, WI, is one of two new apartment buildings within the Huxley Yards development, part of the scope of the Oscar Mayer Special Area Plan. Built on the lot of the now-demolished Oscar Mayer plant, the project showcases urban renewal and thoughtful community redevelopment. Huxley Yards includes two, six-story affordable housing structures – The View includes family housing, while The Victoria was designed for luxury senior living.
The development encompassed a dual project approach. While another general contractor managed The View, McGann Construction spearheaded The Victoria, enlisting the expertise of Wells prefabricated building solutions. The Victoria utilized a three-sided Texas wrap design, elegantly melding into a prefab podium with 250 residential units above.
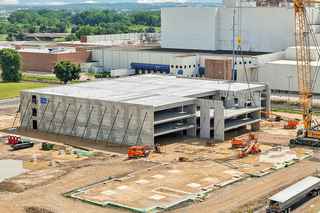
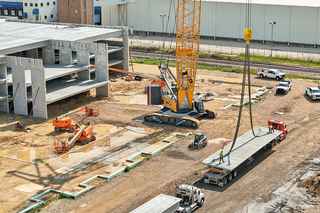
Prefabrication for efficiency.
The ground-floor prefabricated podium, built using hollowcore, beams and columns, houses a public space with various amenities and also includes the first of three floors of the total precast parking garage that is built within the structure. The garage, exposed on one side, is accessible to its adjacent levels of apartments for ease of access. Wells constructed the parking deck using nearly the full suite of precast building solutions, including double tees, columns, hollowcore, beams, spandrels and more.
The utilization of prefabricated construction proved instrumental in the project's success, offering a multitude of benefits. The self-supporting precast podium, fortified by strategically positioned beams and columns around the perimeter, ensured structural integrity while streamlining the construction process. By erecting the parking deck first and podium second, efficiency was optimized, laying the groundwork for subsequent phases.
Engineered for success.
With the unique design of a podium and multi-story parking deck partially separate from the podium comes a unique set of challenges. The weight of five stories of framing atop the podium necessitated meticulous planning to accommodate heavy concentrated loads. Moreover, the elongated spans dictated by the parking deck's design posed additional complexities, requiring innovative solutions to mitigate structural strain.
Progressive sustainability efforts.
The Victoria includes forward-thinking amenities such as a craft room, fitness center, two rooftop courtyards with a fenced in dog run and EV-ready parking. Additionally, the property is Wisconsin Green Built Home certified and incorporates various sustainable features like a rooftop solar system. The incorporation of these amenities underscores a commitment to enhancing residents' quality of life while remaining environmentally conscious. Overall, The Victoria is a vibrant and inclusive community hub that enhances the urban landscape of the growing Madison area.
