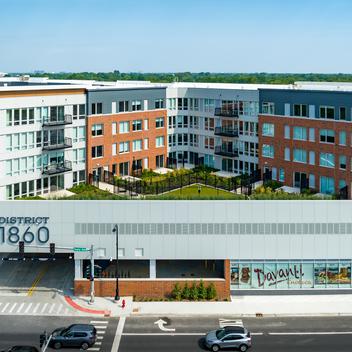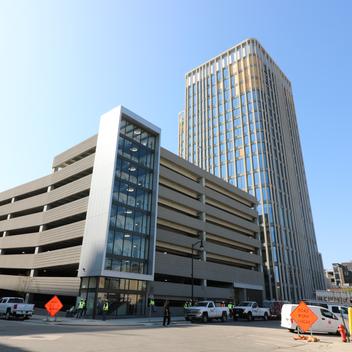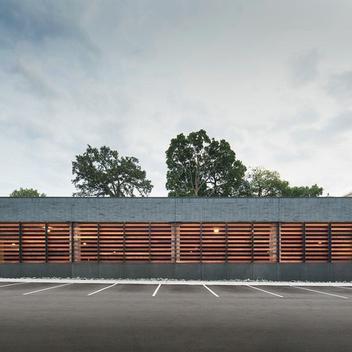A focus on patient experience.
The UCHealth parking garage stands six stories tall on the Anschutz Medical Campus (historically known as the Fitzsimons Medical Campus). Since the University of Colorado purchased this campus, a former military site, it has evolved into a renowned medical hub housing various healthcare institutions. As the campus expanded, it was in dire need of additional parking to accommodate the growing demand. The new garage adds over 1,300 parking spaces and highlights the innovative use of prefabrication and the remarkable coordination that made it a resounding success.
The parking garage, designed by PACT Studios, focuses on elevating the patient experience, enhancing their visual and sensory impressions while also prioritizing accessibility and cleanliness. Every aspect of the design was carefully crafted to make patients and visitors feel comfortable and safe. Color-coded graphics throughout the interior signify the level, ensuring easy navigation. Pedestrian safety was paramount, particularly when crossing the busy adjacent street on campus. To address this, well-planned site circulation for both vehicles and pedestrians was implemented. Moreover, a climate-controlled sky-bridge was designed to provide direct access to outpatient facilities, eliminating the need to negotiate busy entry drives.

The UCHealth parking garage boasts several innovative design features, enhancing the overall patient experience. Wayfinding is made intuitive with light boxes framing entry points to the main vertical circulation core on each level, guiding patients to elevators, stairs, and the sky-bridge. An urban plaza offers a place of respite for patients and visitors, featuring organized paths, integrated seat walls, and native plantings. The clever use of upturned beams in the structural system not only maximizes natural light and ventilation but also functions as a vehicular barrier wall.
Using prefabrication to elevate design.
The decision to use prefabrication brought several quantifiable advantages to the project. As an active medical campus with limited space, prefabricated construction streamlined the building process, reducing the number of on-site trades and minimizing disruptions to ongoing medical operations. The use of thin-brick prefabricated panels also proved cost-effective compared to traditional brick, thanks to reduced raw material and on-site labor requirements. On top of that, prefabrication is extremely efficient in terms of construction schedule, so the product was erected within a month.
The UCHealth parking garage's design integrated architectural cladding with intricate thin brick detailing to match the campus's character seamlessly. The cladding utilizes brick returns on the edges and bottoms, creating a beautiful facade that blends harmoniously with the surrounding architecture. To ensure a precise match in color and texture, close coordination with the brick manufacturer was required. Aligning the thin brick panels and hand-laid brick, used in tower elements, presented a notable challenge but was executed successfully. With ¾ inch mortar joints for the thin brick panels, meticulous craftsmanship was essential to achieve the desired aesthetic.




Overcoming design and construction challenges.
Additional challenges arose during the project, including the project’s location. At the front door of the outpatient facility, cancer pavilion, and eye clinic, construction demanded minimal disruption to healthcare operations. The climate-controlled sky-bridge, crucial to patient convenience, was installed during non-clinic hours by assembling the structural steel trusses on the ground and lifting and swinging the structure into place.
An L-shaped design further complicated matters, with medical facilities to the north and west of the garage. To address this, the design and construction team strategically planned the erection process, using a large crane and installing only two crane pads to minimize impact on vehicular and pedestrian circulation. The site's limited access and the campus' need to remain operational throughout construction necessitated off-hours and weekend deliveries.
A design that looks towards the future.
Future flexibility was a crucial consideration due to the campus's ongoing growth and evolution. Access points to the garage were designed to adapt to changes in vehicular circulation and designated parking spaces. Sleeves were placed within the structure for future infrastructure upgrades, ensuring the garage remains adaptable for upcoming advancements.
With an emphasis on versatility, the parking structure aims to accommodate future advancements in technology, transportation, and evolving user demographics, including patients, visitors, valet services, and employees. This adaptability ensures the garage remains functional and relevant in the face of changing needs and preferences.
The success of the UCHealth parking garage project can be attributed to the design-assist process between PACT Studios and Wells. This collaborative approach allowed for open dialogue and feedback, maximizing efficiencies in the design of the thin brick prefabricated spandrel panels. The seamless collaboration between all stakeholders led to a remarkable outcome that sets a precedent for future projects in the healthcare sector.
UCHealth’s parking garage encompasses a thoughtful design, patient-centric approach, and innovative use of prefabrication. By addressing challenges with ingenious solutions and ensuring future flexibility, the garage remains adaptable as the campus continues to evolve.




