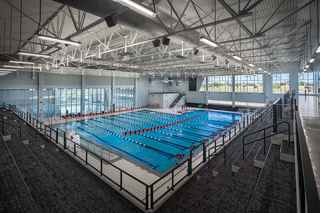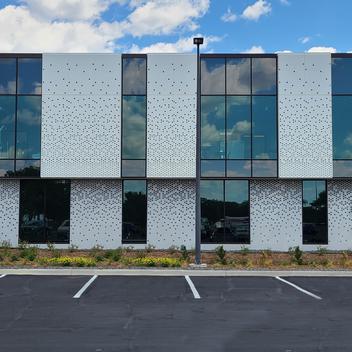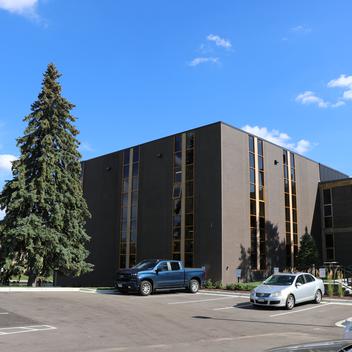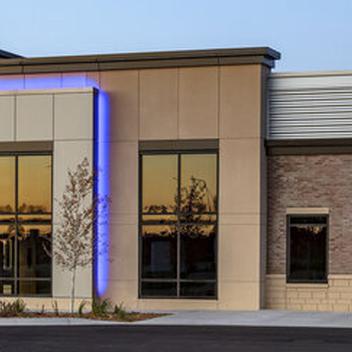A dynamic natatorium.
Every inventive idea begins with a unique goal; for the Wisconsin-based Verona Area School District, this was creating a dynamic high school field house and pool to provide students with a unique sports experience. The new Verona High School field house and pool deck allows students and parents to have a firsthand experience at the action.
Supporting this large Division 1 school district, the extensive field house and pool deck were designed to connect with the rest of the school via an all-encompassing window gallery that showcases the field house, with views directly into the pool. To accommodate guests the pool deck features tiered concrete stadium risers, enhancing the audience’s overall view.
Working to meet the architects design of large trapezoidal openings within a tall space, Wells developed custom Form Cast Panels to support this unique feature, achieving the desired aesthetic while meeting the timeline and budget. Another unique application was utilizing un-insulated and architecturally wrapped Hollowcore in the field house and pool deck area to maintain budget while maintaining structural integrity. To achieve the final design intent, the Wells team erected a collection of different materials including, Beams and Columns, allowing the wall panels to stand tall without sacrificing key architectural features.
In lieu of using a standard design, Wells and the architect worked together using inventive materials design and construction processes to meet the owner’s vision. Now Verona area students and families can enjoy a spacious field house and pool deck in an open environment.




