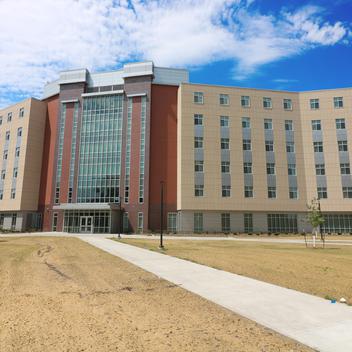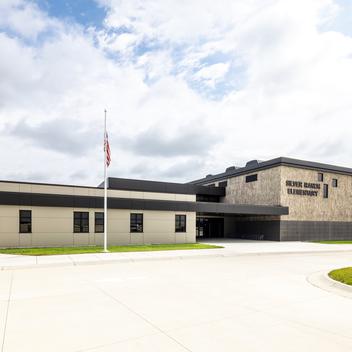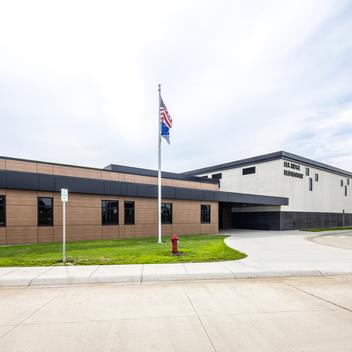A school district reimagined.
White Bear Lake Area Schools, just northeast of the Twin Cities metropolitan area, revamped their entire district to address projected enrollment growth, update the aging existing facilities, unify their two high schools into one for better student opportunities and create newer student-centered flexible learning spaces in all schools.
The approved referendum scope was massive and enhancements were phased from 2021 - 2024. A new elementary school was added to the district and opened at the beginning of the 2022/2023 school year – the remaining eight elementary schools underwent renovations. The high school’s south campus was converted into a second middle school, and to compensate for the change, the high school’s north campus constructed a new addition to the facility to accommodate grades 9-12.


Various other buildings were also updated, including district services buildings and a brand-new transportation and maintenance facility. Wells provided numerous prefabricated building solutions to the district’s upgrades and additions. The district’s transportation and maintenance facility newly constructed in phase I uses precast wall panels with reveals to create the playful circular pattern on the exterior of the building.
The high school went through two phases. For phase I, the high school addition utilizes architectural prefabricated wall panels with gray thin brick, acid etch and sandblast finish on a new fieldhouse. To fulfill the need of a storm shelter, the gym inside of the fieldhouse also functions as an ICC 500 shelter. A below-grade wrestling room is underneath the gym, and double tees are used as the structure between the floors.
For phase II of the high school, a new auditorium was included in the addition and features a large, rounded exterior wall. Instead of a true curved wall using other building solutions, the district opted for segmented prefabricated panels – a much less expensive and easier alternative while still providing the look of curvature. The band room next to the auditorium is a total precast ICC 500 storm shelter in case of weather emergencies.
The new middle school also underwent two construction phases. In phase I, a new gymnasium was constructed. Architectural load-bearing wall panels with thin brick, acid etch, and sandblast finish make up the exterior of the gymnasium. For phase II of the middle school, a new area of classrooms was created that works double-duty as an ICC 500 storm shelter.
Overall, the district-wide enhancements for White Bear Lake Area Schools provides their students with the best opportunities available while giving them modern and inspiring spaces to grow.







